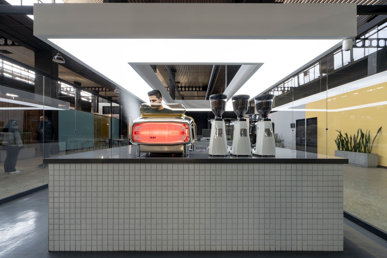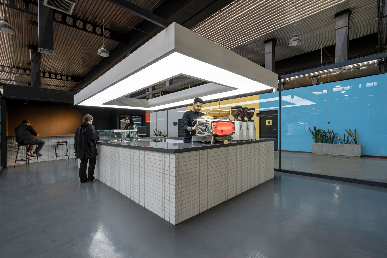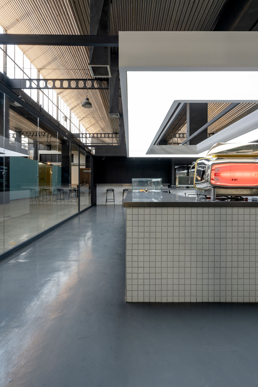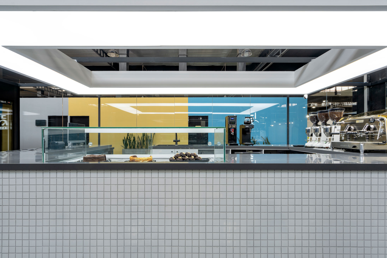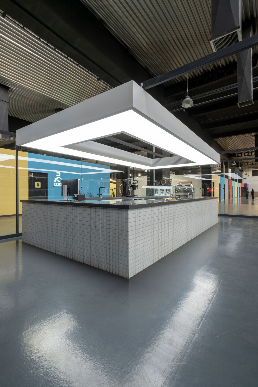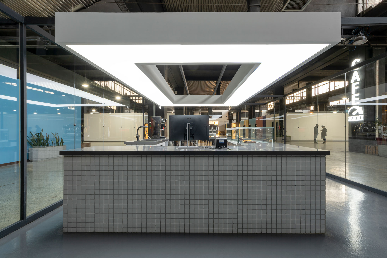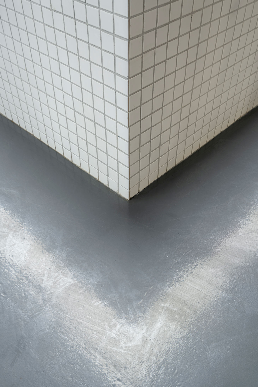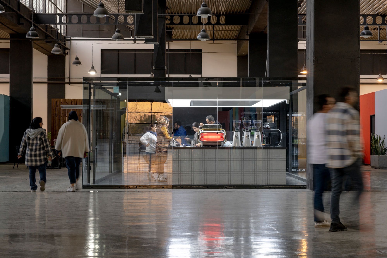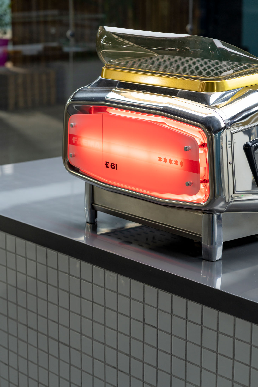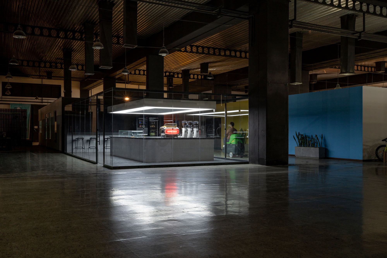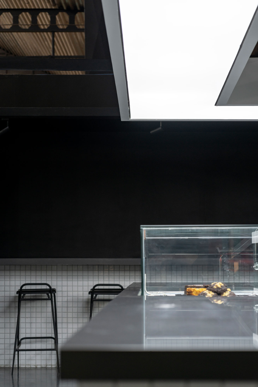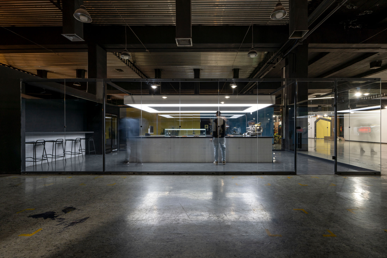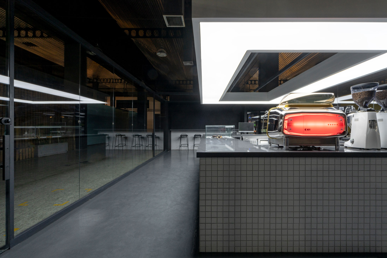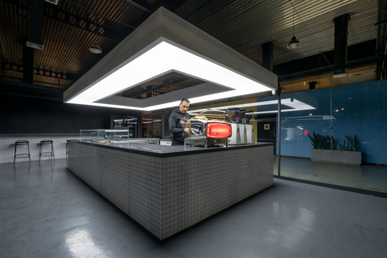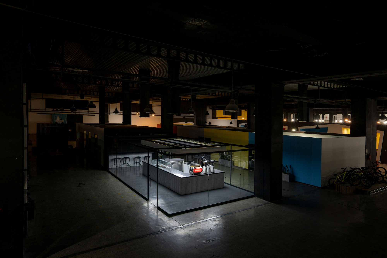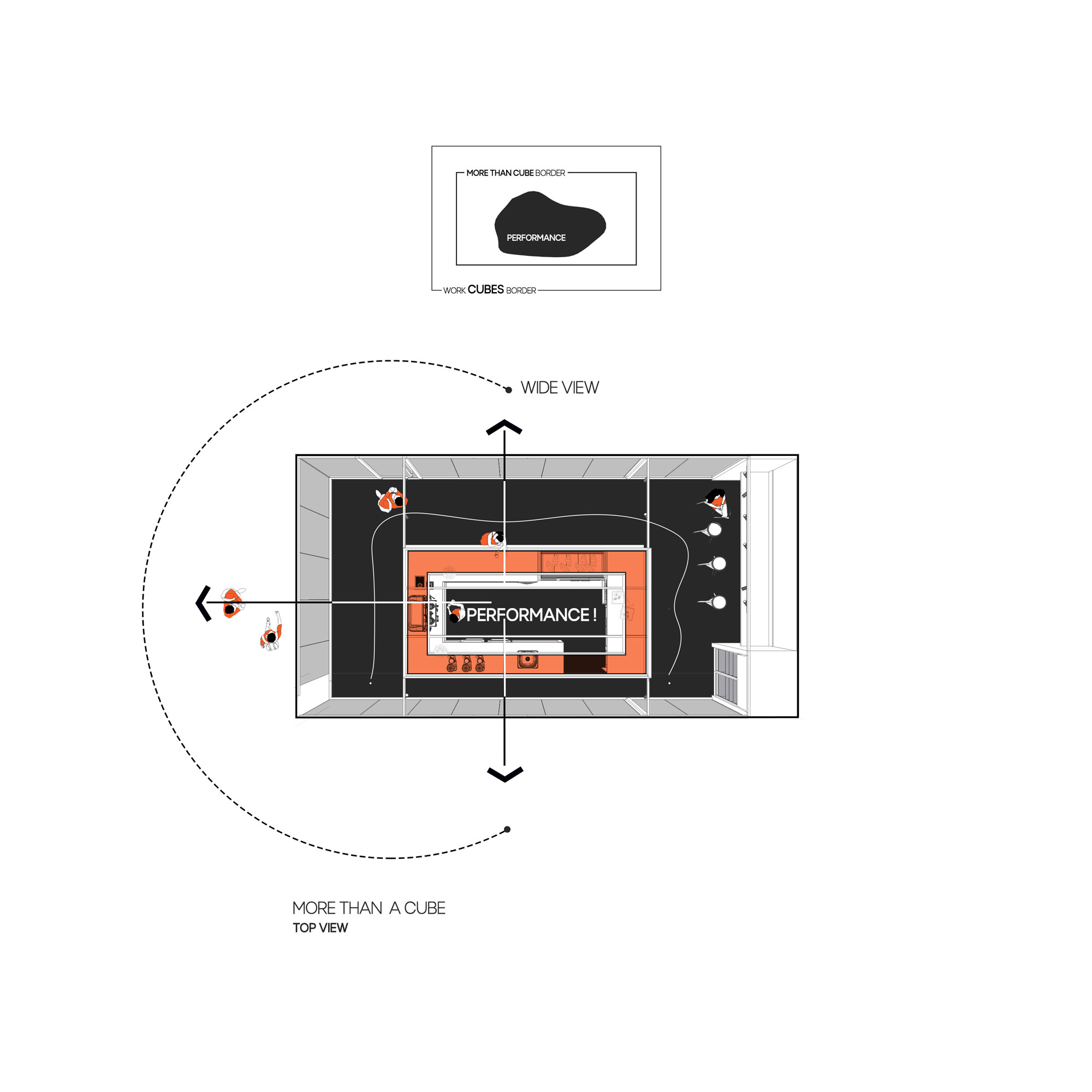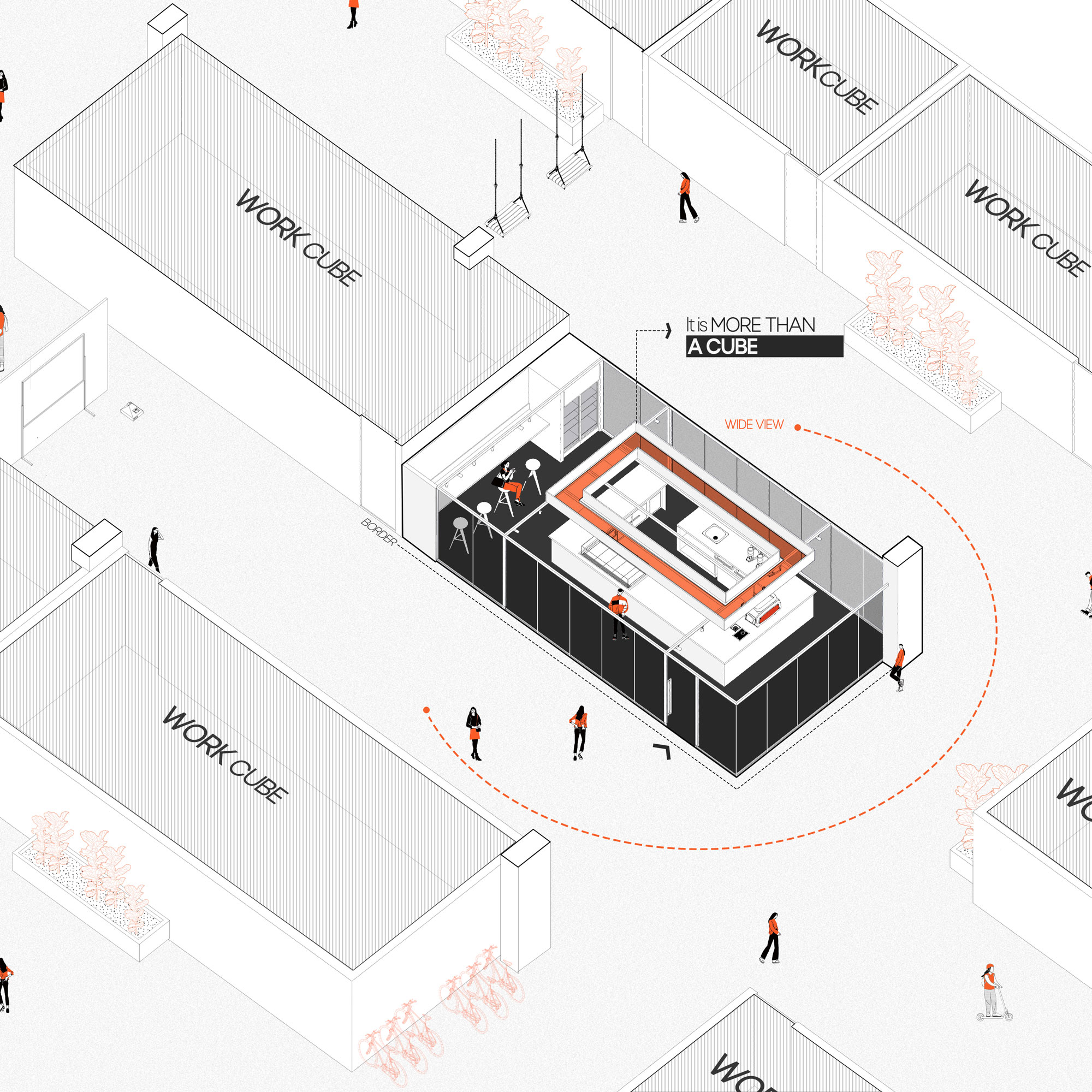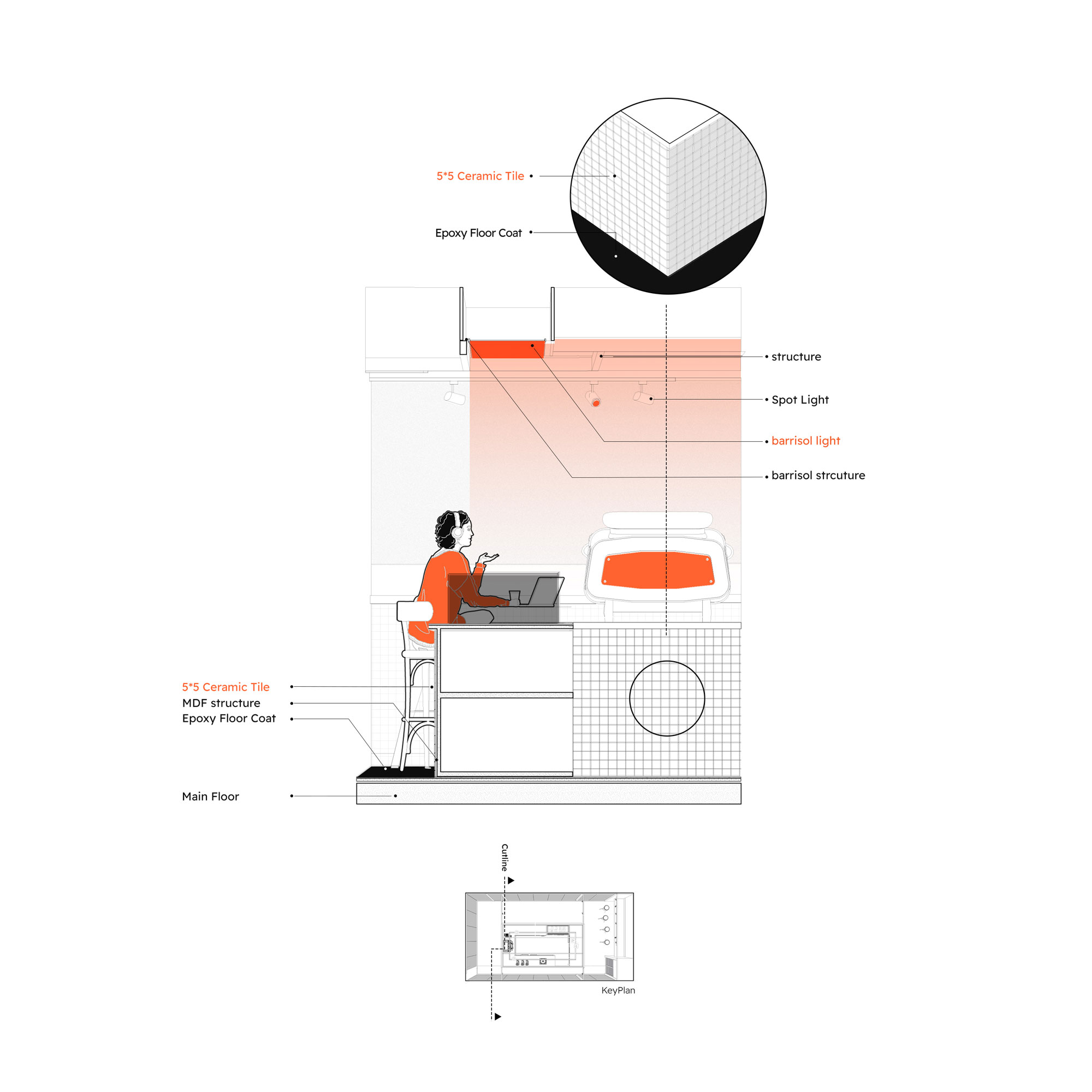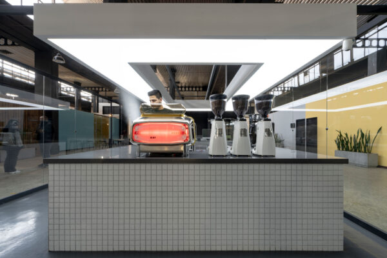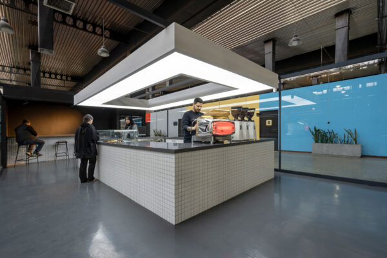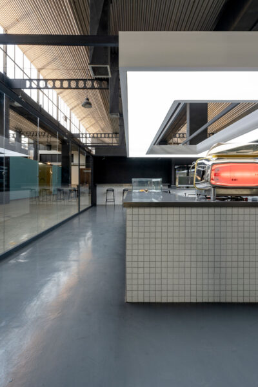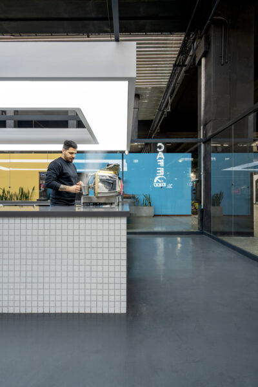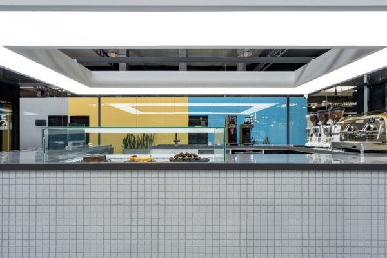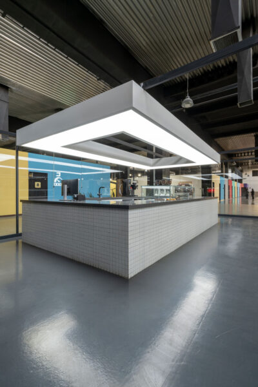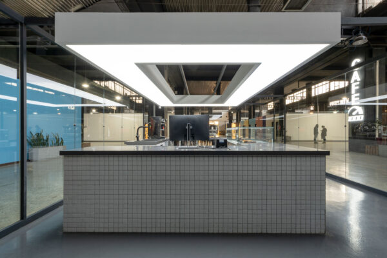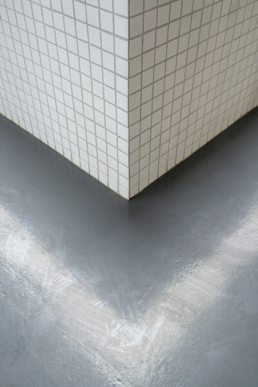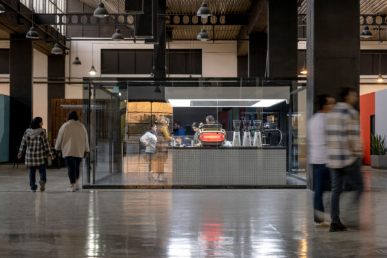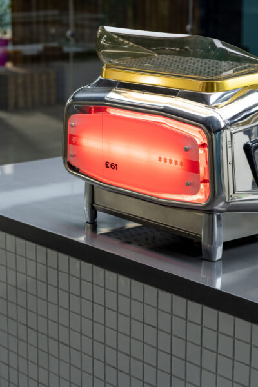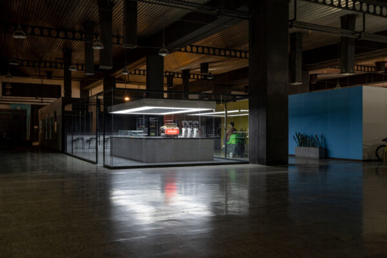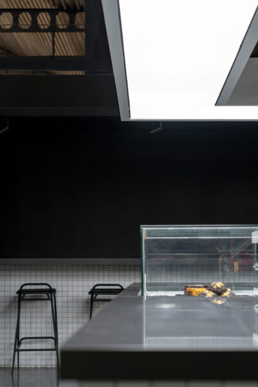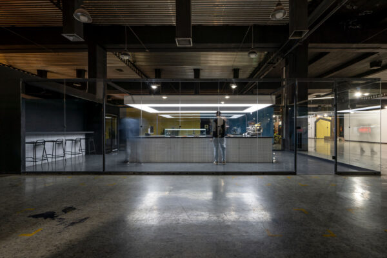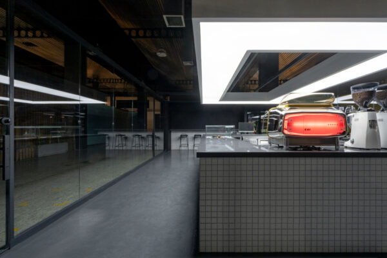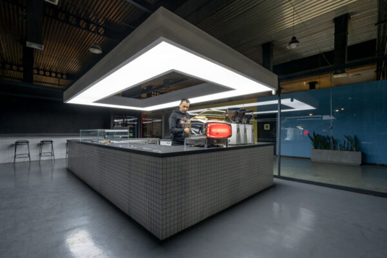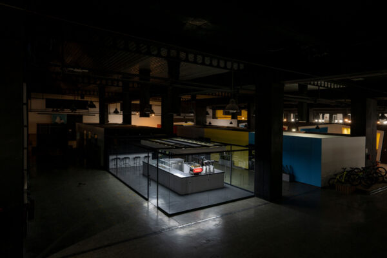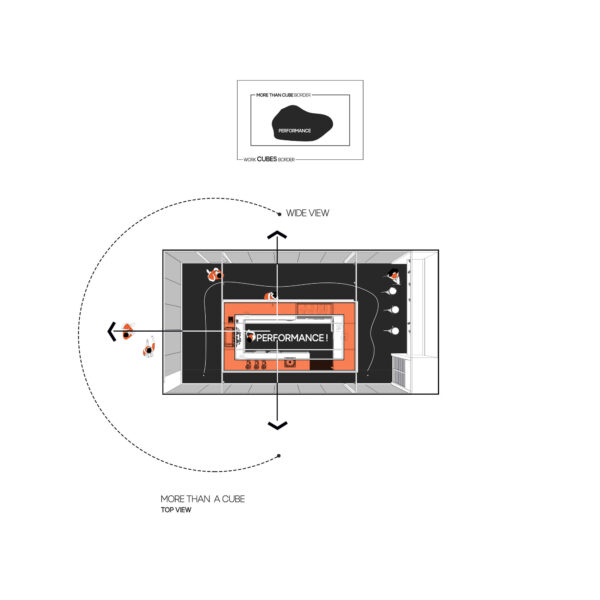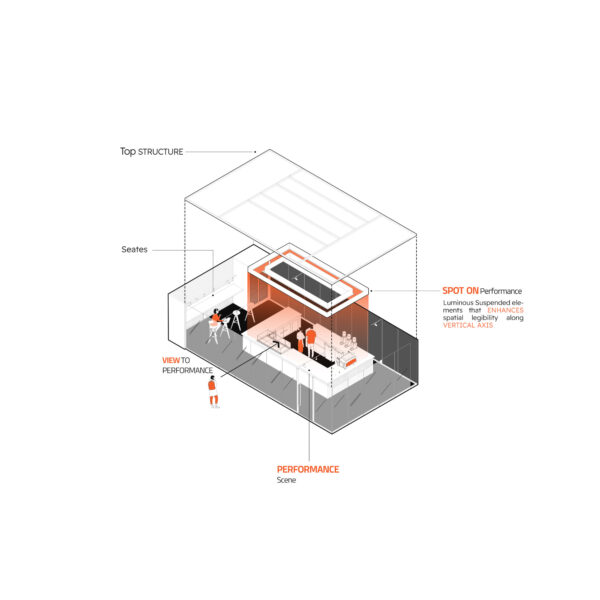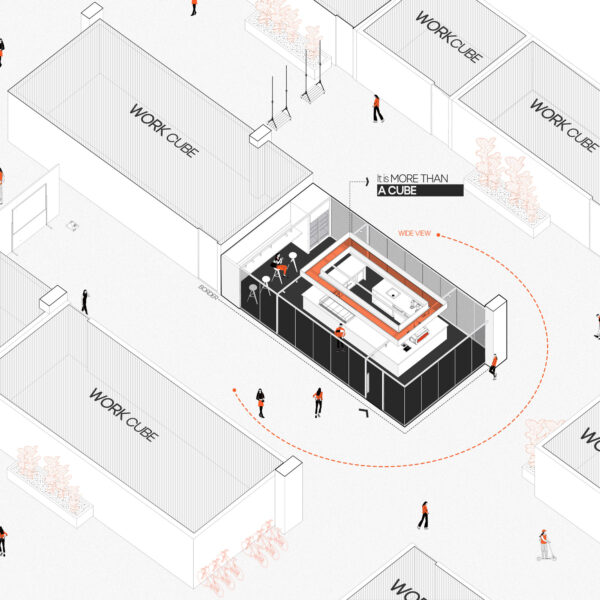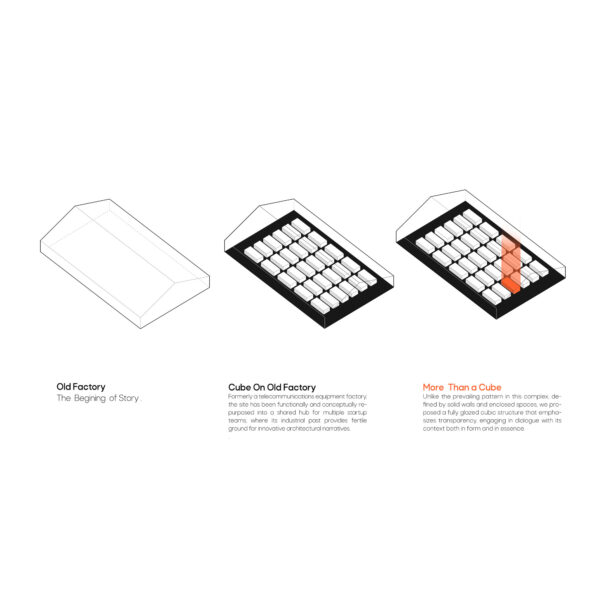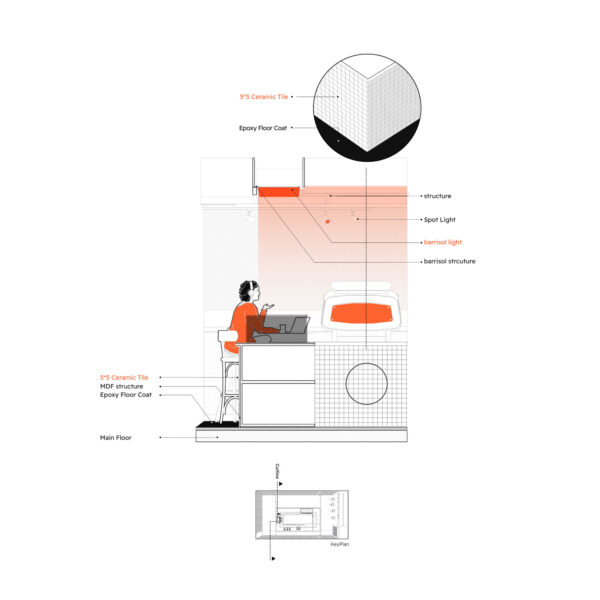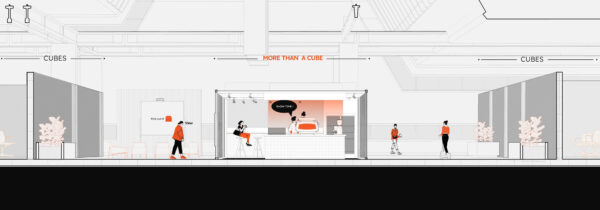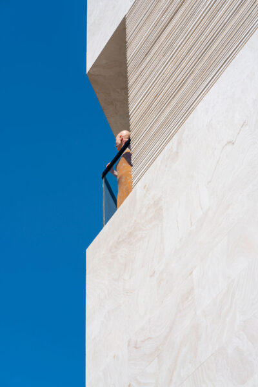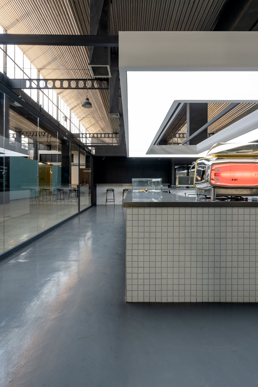
More Than a Cube
- Architecture Firm:DO/ON Studio
- Lead Architects:Leila Jamshidnejad-Ali Mohagheghzadeh
- Location:Shiraz,Iran
- Type:Retail
- Year:2024
- Construction:Ali Basiri
- Construction Supervision:DO/ON Studio
- Status:Built
- Built Area:56 m²
- Materials in Use:Glass-Epoxy-Tile
- Photo:Arash Akhtaran
- Diagram:Nikan Hajari
- Client:Ali Roldar
From Industrial Past to Innovation Hub: A Story of a Factory’s Transformation
The Shiraz Innovation Factory, located about five kilometers east of the city center, was once the Siemens factory, producing telecommunications equipment. Today, while preserving its industrial structure, it has been transformed into an innovative and collaborative space for startups and creative businesses—a center that, while safeguarding historical values, provides a forward-looking environment for a new generation. This transformation stands as a prime example of adaptive reuse, preserving industrial identity within the framework of modern urban development.
The Dialectic of Transparency and Solidity: The Birth of an Interactive Space
In the heart of an abandoned industrial factory—now transformed into a hub for innovation and startup activities—a café design project was conceived to address the needs of a young, creative, and dynamic generation seeking a shared, fluid, and inspiring space. This factory once served as a production site for telecommunications equipment, and has now been functionally and conceptually repurposed as a shared space for multiple startup teams. It is a place where the industrial past provides a rich foundation for new, innovative architectural narratives.
From the outset, our approach at Do/On Studio was rooted in a critical reading of the existing context. In our analysis, we realized that workspaces assigned to young teams were designed in small dimensions due to economic constraints. As a result, walls became limiting, undesirable elements for creative and dynamic use. In response to this dominant pattern of enclosed spaces, we turned to the concept of the “non-wall,” proposing a fully transparent, cubic glass structure as an antithesis. This transparent cube serves as a metaphor for the idea of “thinking outside the box,” an invitation to break free from established frameworks and find bold, unconventional solutions to challenges.
Thinking Outside the Box: A Glass Metaphor
Within the glass cube, the café is arranged so that light itself becomes a conceptual cube—the heart and focal point of the space. By subtracting part of the transparent volume, an open zone is created for dialogue with the surrounding environment, while concentrated lighting defines a stage-like area that draws attention. This focal point establishes a place for gathering and performance, encouraging interaction while maintaining visual continuity between the café interior and the outside.
The Center of Interaction: A Response to User Needs
Users of the Shiraz Innovation Factory spend their days in a dynamic yet intense atmosphere, where teamwork, meetings, and creative activity occupy most of their time. They remain in this environment from morning until night, and their rhythm of work requires pauses for rest and recharge. Beyond the Cube, with its open and transparent form, acts as a luminous focal point within rigid workspaces—a place designed not only for fresh coffee but also for generating ideas, forming new connections, and social interaction. With its invisible boundaries and welcoming presence, the glass cube creates an in-between realm of work and leisure, turning interaction into a natural part of daily life.
The Café as a Stage: Everyday Performance
Functioning at the heart of the glowing cube, the café was designed as a stage, visible from every angle. The barista’s craft, the sound of grinding coffee, and the movements of preparing drinks become part of a daily performance. Direct visibility of these activities strengthens the sense of participation and presence for both passersby and those working nearby. The open circulation blurs the flow between customers and coworkers, leaving no boundary between working moments and pauses for rest. This visual and functional coexistence turns the café into the central hub of interaction and shared experience within the complex.
Simplicity, Clarity, Function: The Architectural Language of the Project
We focused on simplicity, clarity, and functionality in the project’s geometry and materials: white tiles with an industrial yet orderly texture, polished concrete flooring, and a suspended, illuminated volume that strengthens spatial legibility along the vertical axis. Thus, the glowing cube seems detached from the ceiling and surrounding walls, and through reflections on the floor, appears almost weightless—an ethereal volume hovering in space. Together, these elements create a space that doesn’t compete with its context but rather adds a fresh layer of experience to it.
The Architecture of Light: From Dissolving Boundaries to Shining in the Dark
Lighting design in this project does not just serve a functional purpose, but is an integral part of the spatial narrative, purposefully and carefully distributed throughout the space. During the day, the glass café blends seamlessly with its surroundings, erasing the boundary between inside and outside. While at night, the glowing cube becomes a prominent landmark within the quiet, industrial fabric of the factory, inviting people to pause and interact. Here, the café is not just a place to drink coffee—it is a space for reflection, observation, and generation of ideas.
We see this project as a response to the growing need of the new generation for flexible spaces that are modest yet meaningful—a place where architecture facilitates instead of dominating; where form, function, light, and material come together to offer a simple yet profound version of architecture in the context of innovation.
