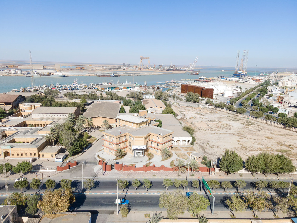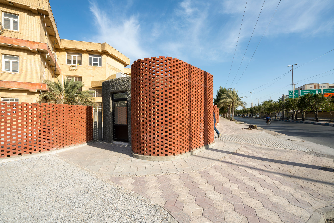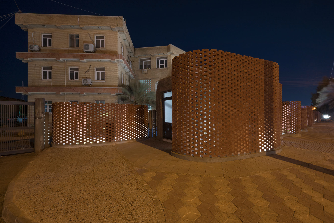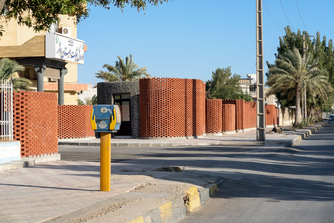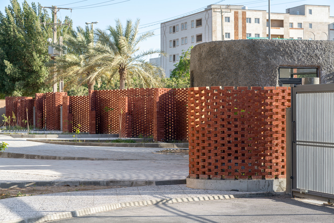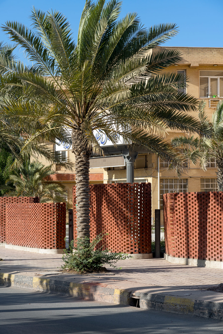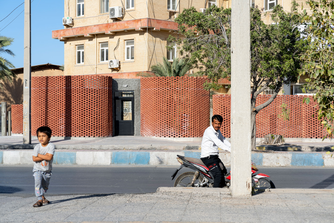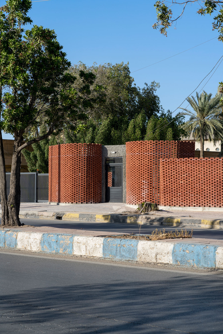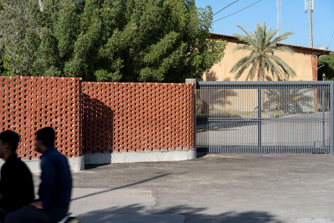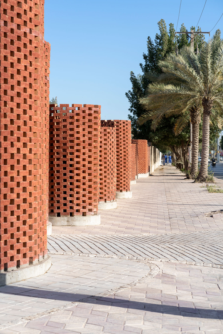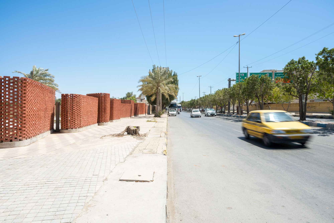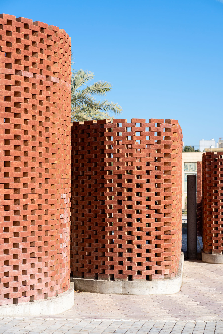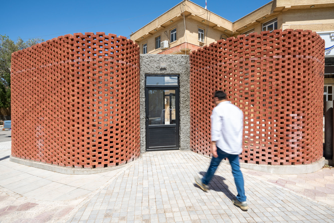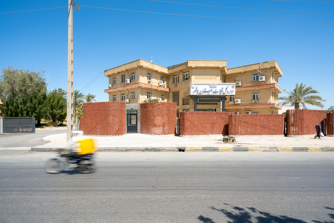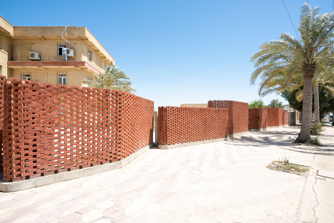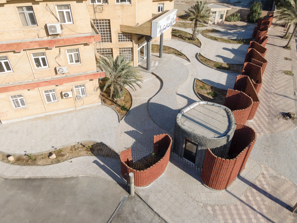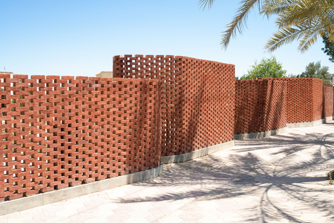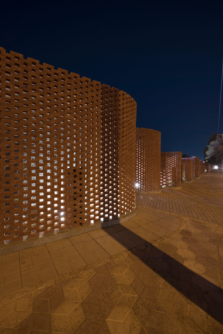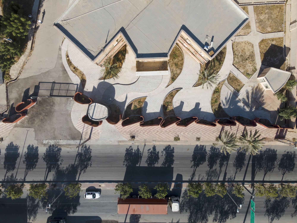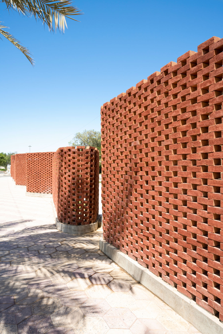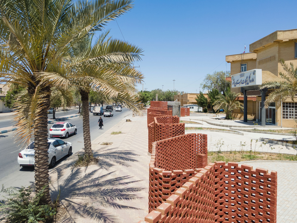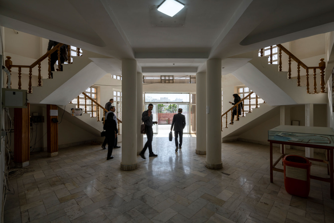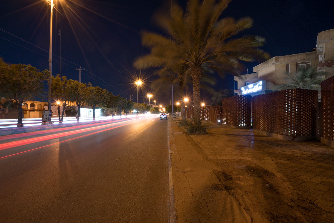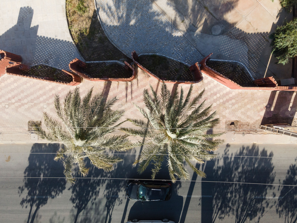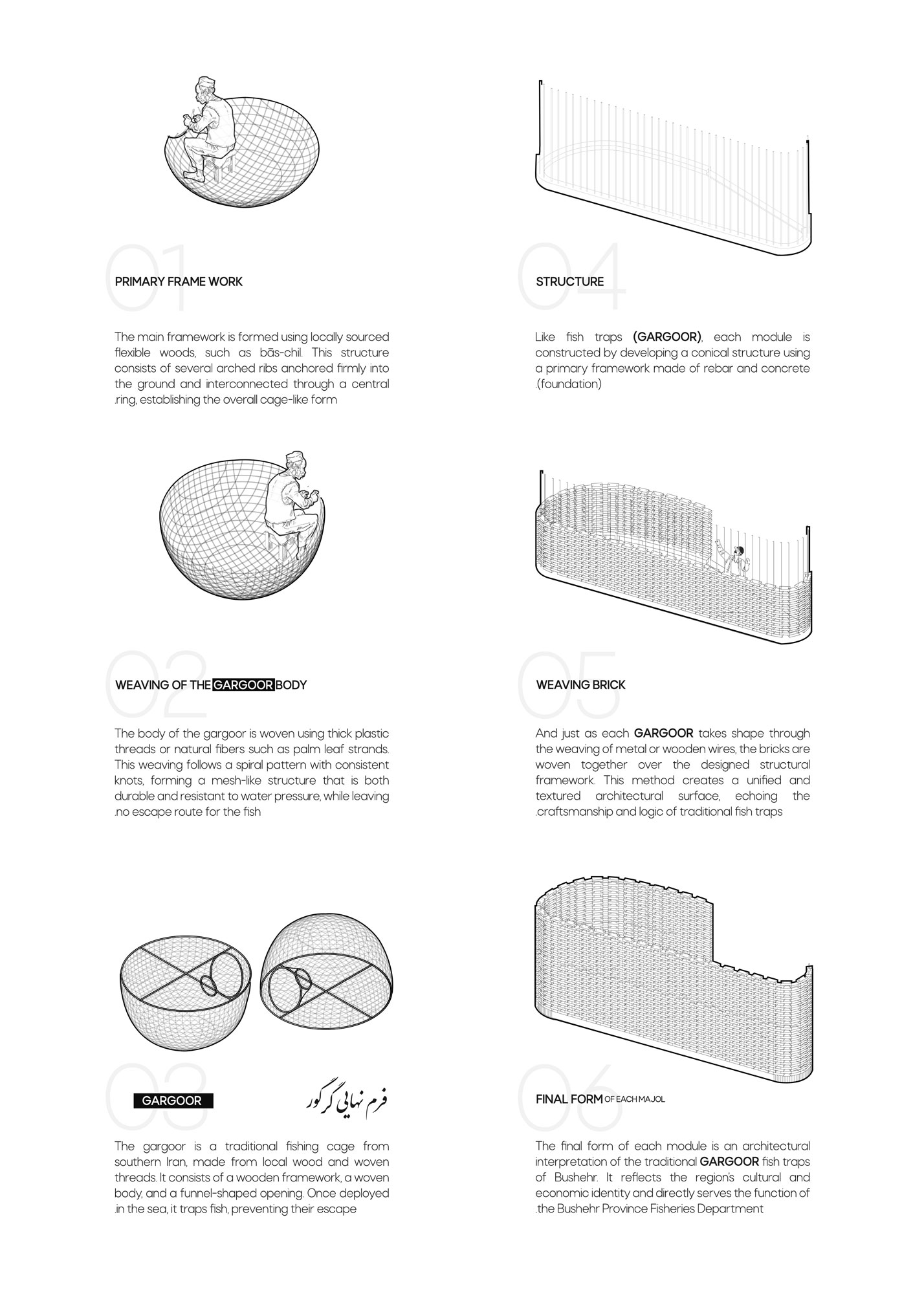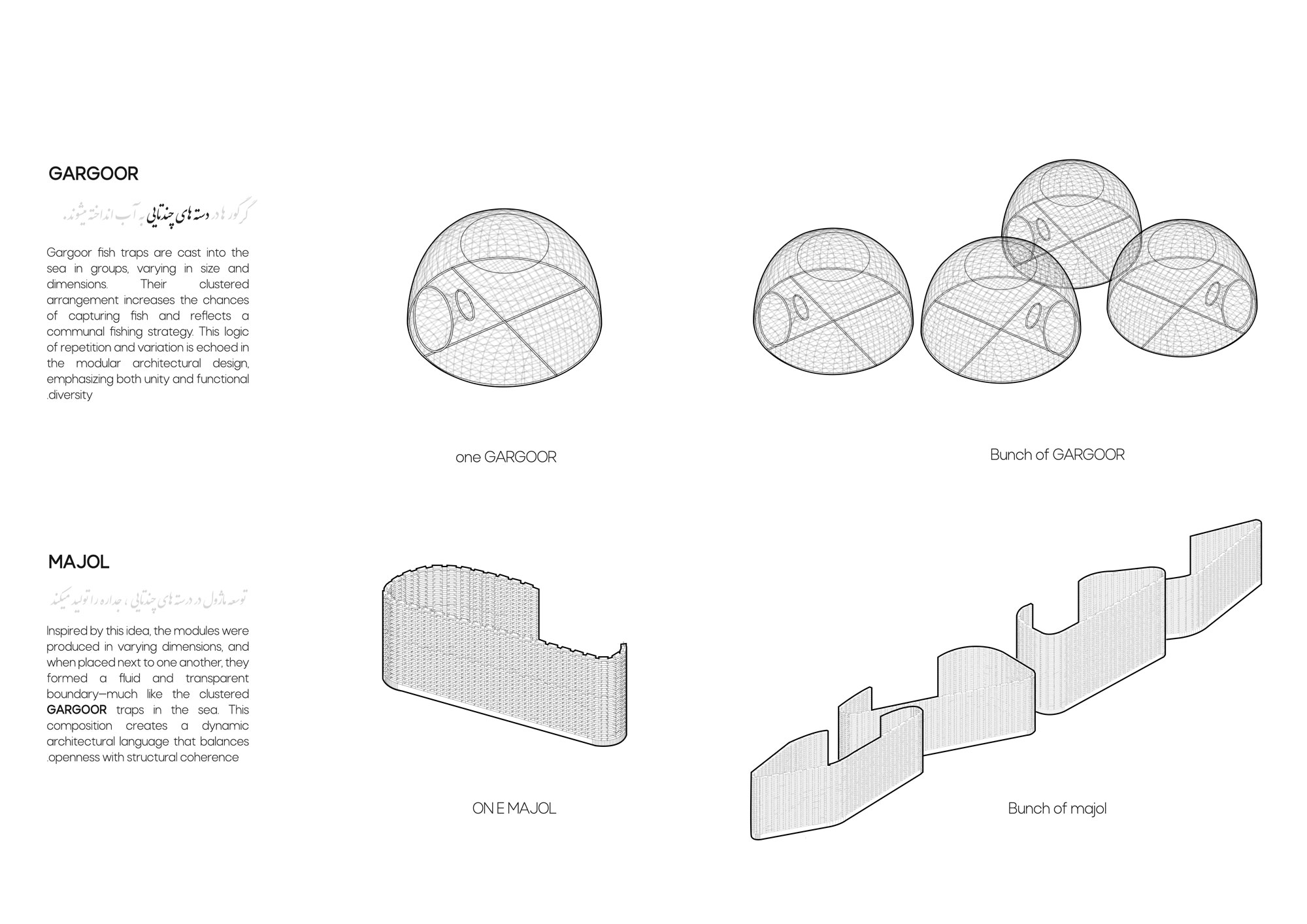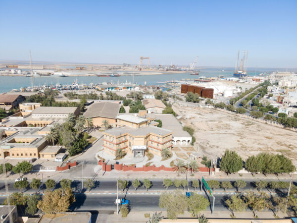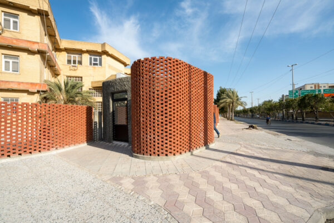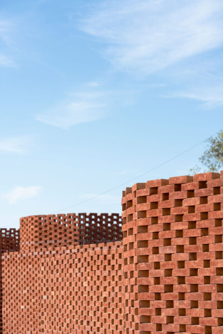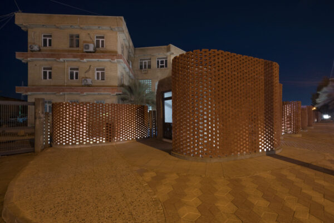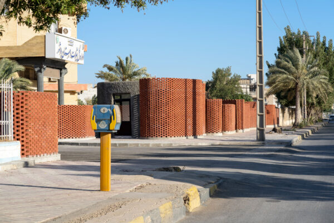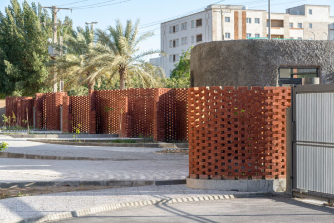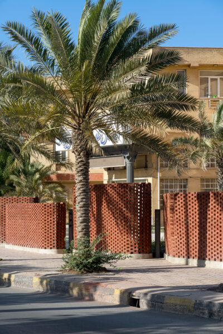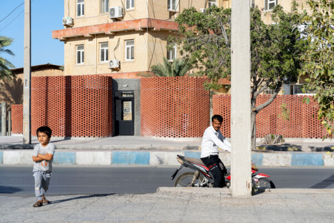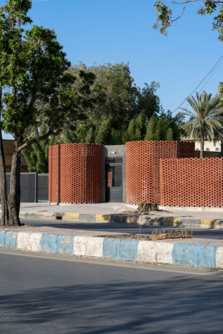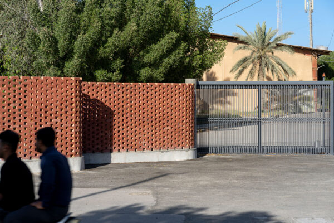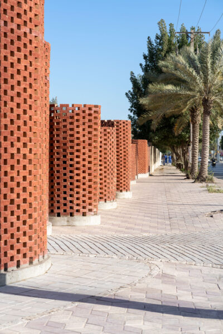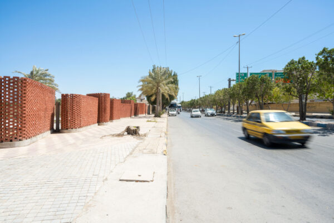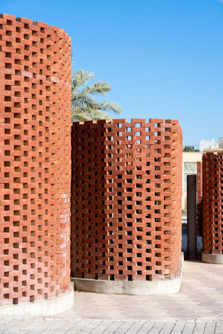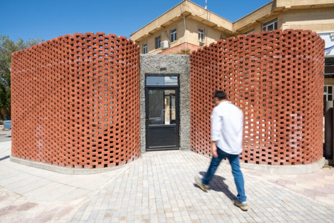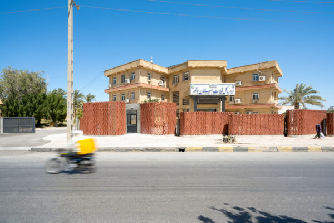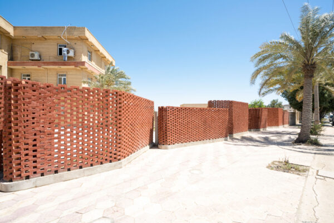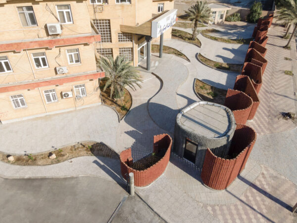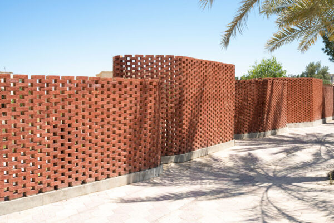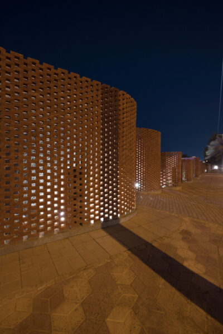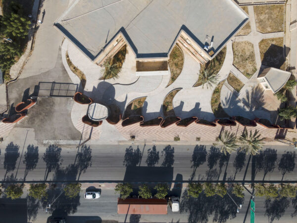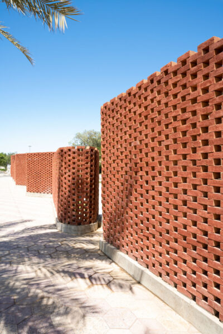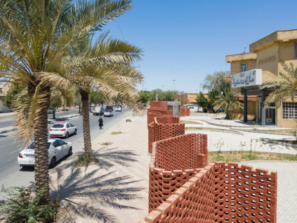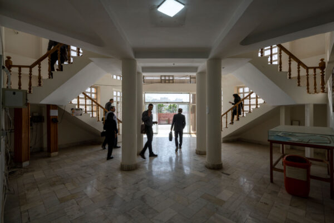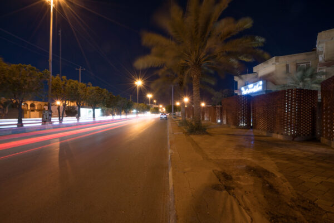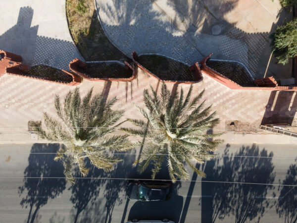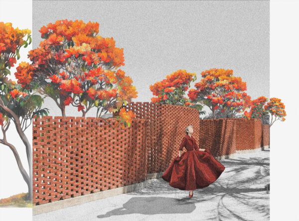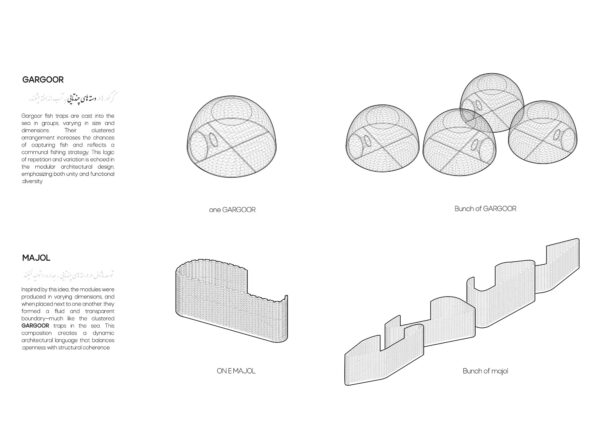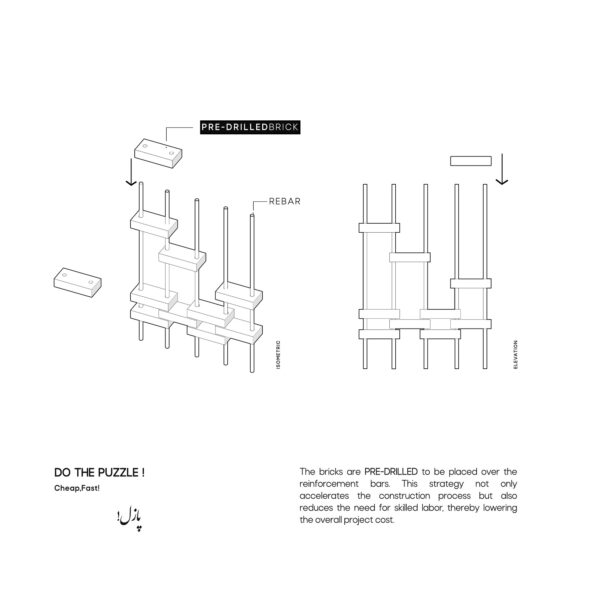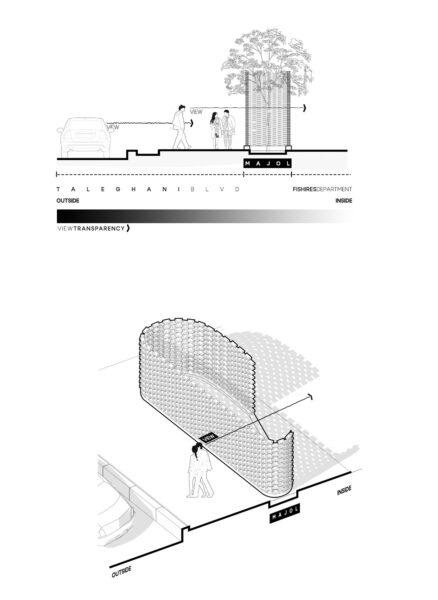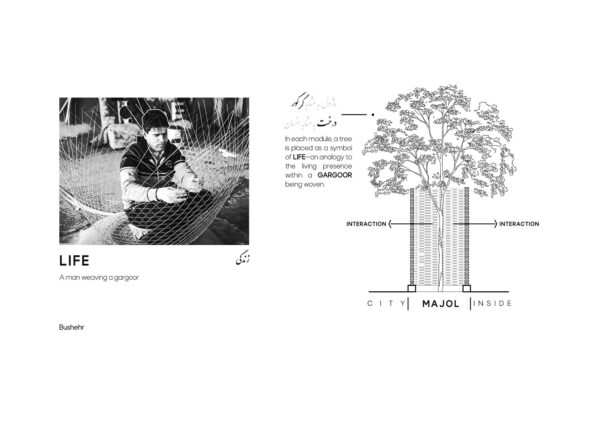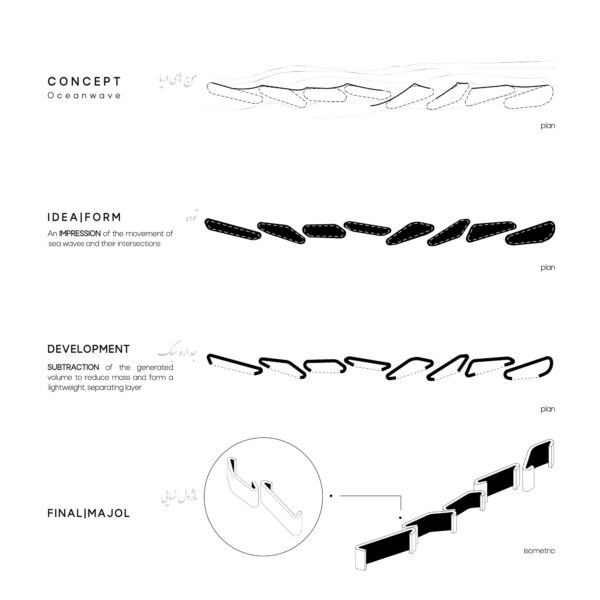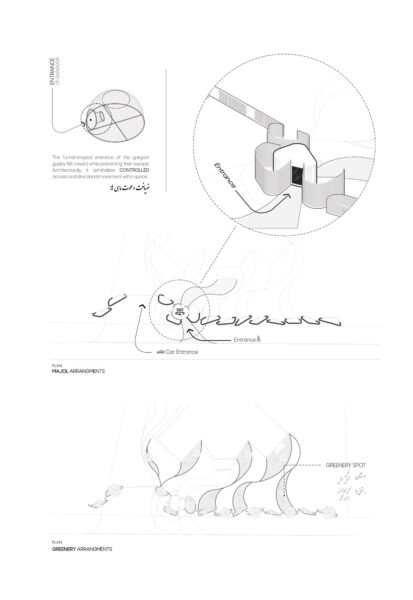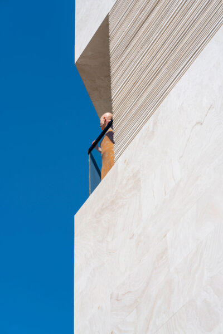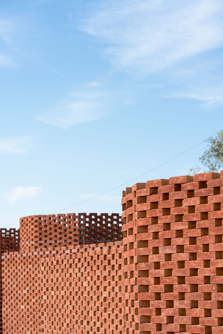
Bushehr Fisheries Wall
- Architecture Firm:DO/ON Studio
- Lead Architects:Leila Jamshidnejad-Ali Mohagheghzadeh
- Location:Bushehr,Iran
- Type:Public
- Year:2024
- Construction:Mihan Sazan Pahneh Pars Construction
- Construction Supervision:DO/ON Studio
- Status:Built
- Site Area:1100 m²
- Materials in Use:Brick
- Photo:Arash Akhtaran
- Diagram:Nikan Hajari
- Client:Bushehr Fisheries Office
This project is an attempt to redefine the entrance and surrounding wall of the Bushehr Fisheries Office—a small-scale intervention aimed at giving a fresh identity to the boundaries of a governmental institution, in a setting where history and culture are deeply intertwined with the sea and fishing traditions. In this project, architecture did not merely serve as a functional solution, but rather, as a tool for reinterpreting the context and reconnecting with local memory. Our goal at Do/On Studio went beyond simply renovating a wall; instead, it was an effort to transform a silent boundary into an active, interactive, and identity-bearing element.
The design was inspired by the “Gargoor”, a traditional fishing trap that has long been part of the coastal heritage of Bushehr. The earliest versions of these mesh-like cages were made from “Baschil” wood, and modern ones are now built with metal wire, retaining their woven, grid-like structure. Choosing the Gargoor as the starting point was not only due to its distinctive form and structure but also because of its direct connection to the very purpose of the Fisheries Office—a governmental body tied to fishing, aquaculture, and marine resource management.
The flowing, perforated nature of the Gargoor inspired the creation of a modular brick system, where each cone-shaped unit is built using the traditional Fakhr-o-Madin (latticework) bricklaying technique. The result is a dynamic, semi-transparent wall that, instead of acting as a barrier, allows visual permeability and free airflow between its two sides.
Echoing the clustered arrangement of Gargoor traps that are always thrown into the sea in groups, the design is based on repetitive independent modules, generating a flexible, lively structure. These brick modules serve multiple purposes—from filtering light and casting patterned shadows to adding rhythm and depth—creating a wall that contrasts with the flat, monotonous surfaces of typical urban boundaries, bringing movement and vitality to the public realm.
Trees have been planted within some of these modules, not just to add greenery, but as a poetic gesture. The blend of earth, brick, and living plants turns the structure into something alive; a boundary that reflects human presence not as mere figures, but through the natural, growing life of trees. As time passes, the trees will transform the wall, turning it into a living element within the cityscape—an evolving installation reminiscent of people weaving a Gargoor trap.
The landscape pathways are designed with soft, fluid lines inspired by waves, reinforcing Bushehr’s coastal identity and contributing to a more organic site organization.
The project was constructed using local labor and accessible materials, focusing on creating value out of existing conditions rather than relying on costly, ostentatious forms. Budget constraints guided our decision toward affordable materials and local workforce, a choice that not only supported employment but also revived traditional building knowledge. Qazagh bricks were selected for their harmony with the existing office buildings and for evoking the reddish tones of the “Baschil” wood once used in Gargoor traps. The modular system also allowed a phased and flexible construction process, perfectly suited to the capabilities of local teams and the financial limits of a government project.
Ultimately, this project seeks to demonstrate that even under strict budget limitations, architecture can actively redefine the identity of a place, enhance public space, and connect meaningfully with local traditions—a contemporary expression of collective memory built using familiar materials and techniques.
