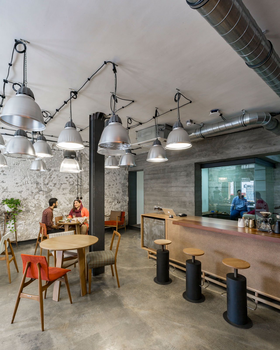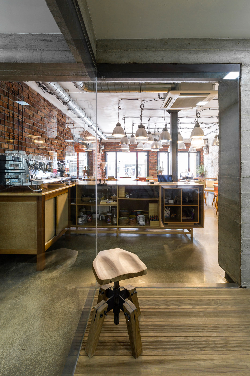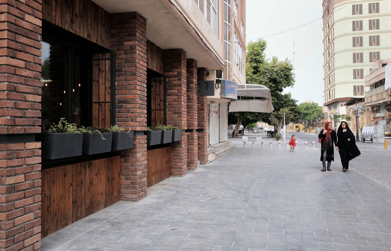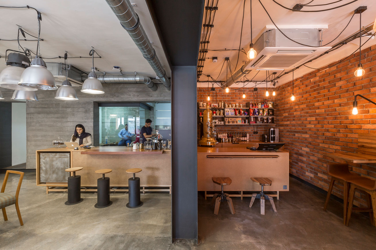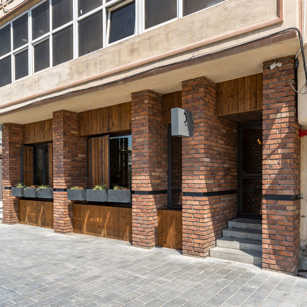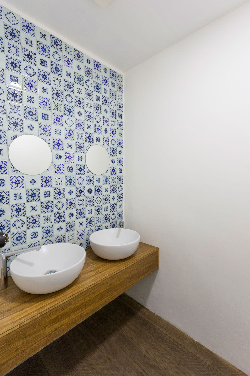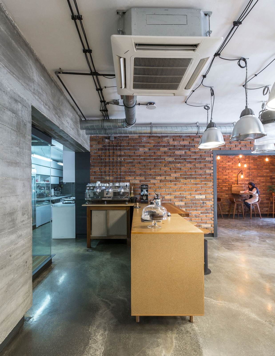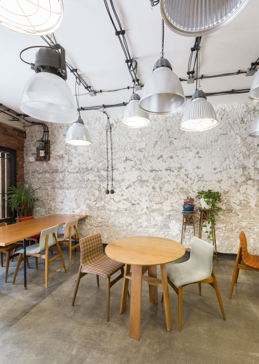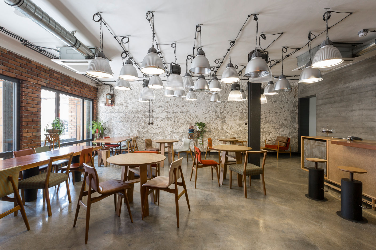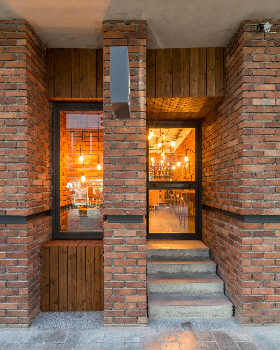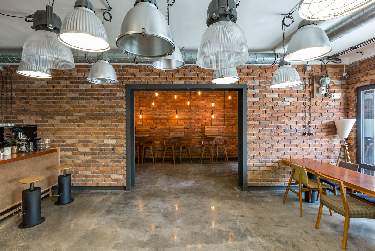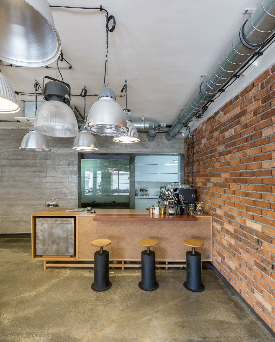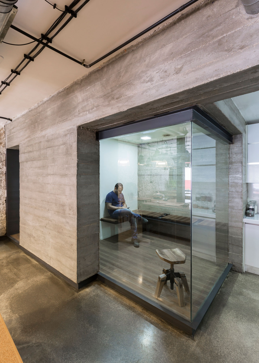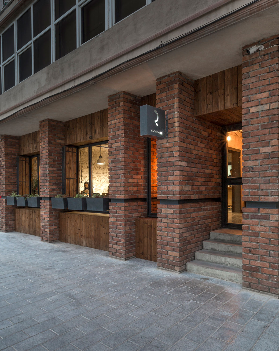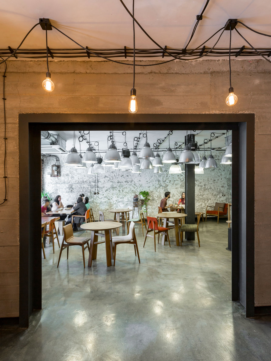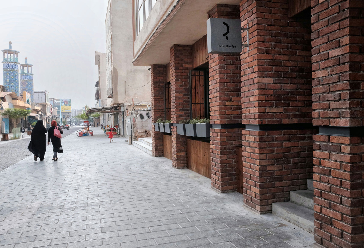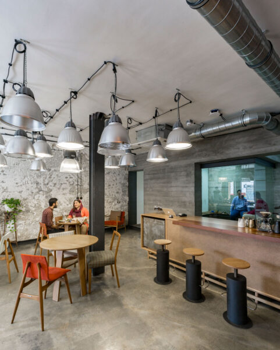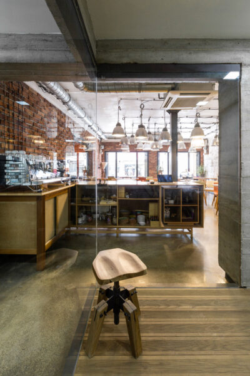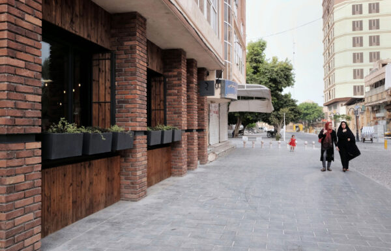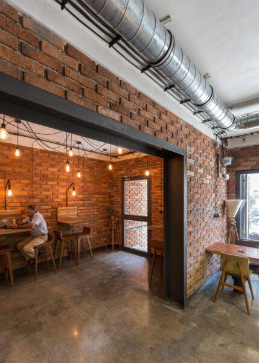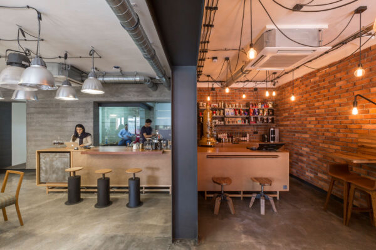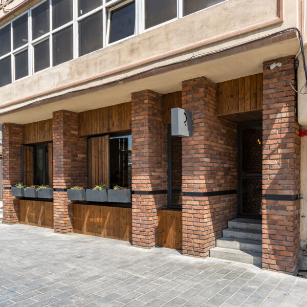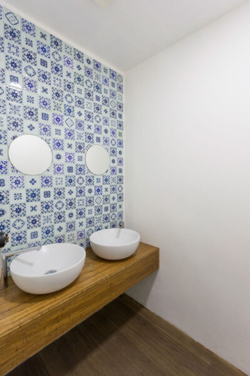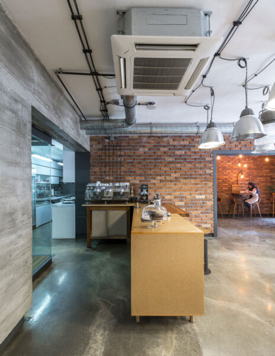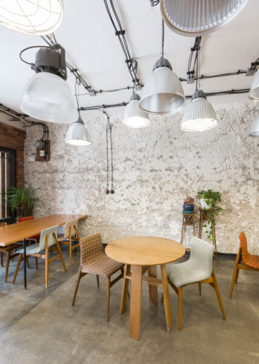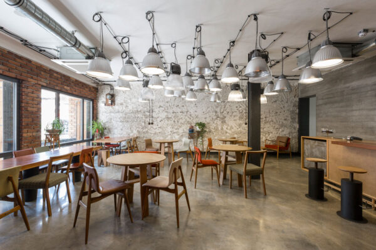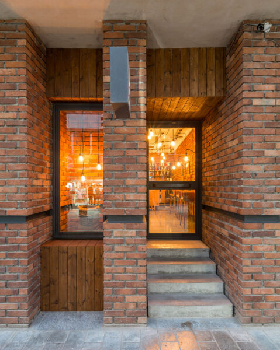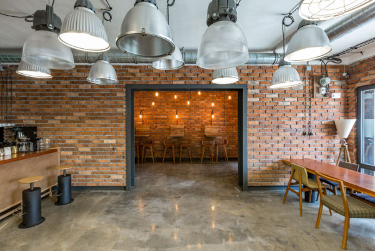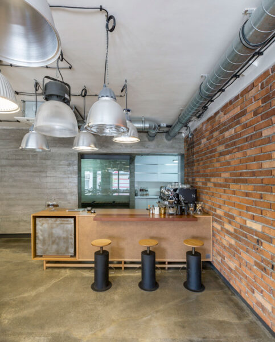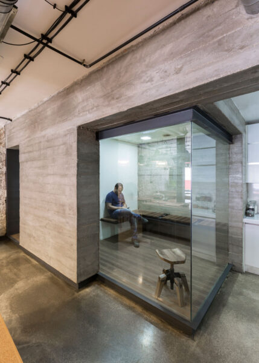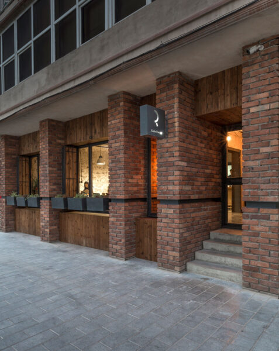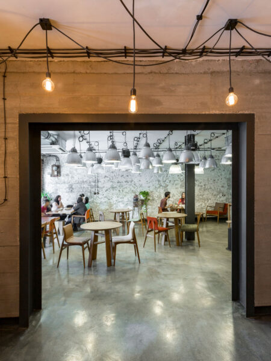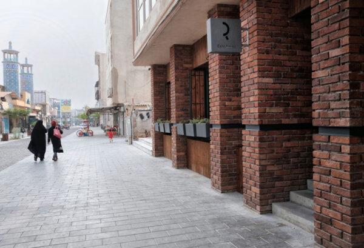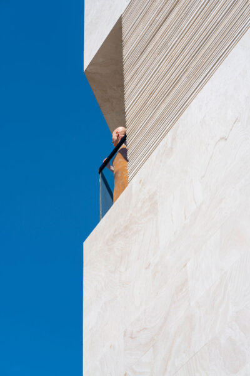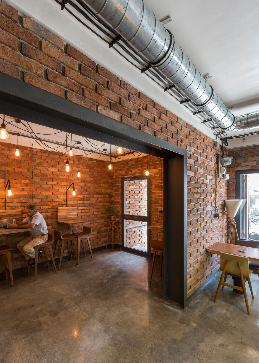
Cafe Recho
- Architecture Firm:DO/ON Studio
- Architecture Firm:Leila Jamshidnejad-Ali Mohagheghzadeh
- Location:Bushehr,Iran
- Type:Retail
- Year:2017
- Construction:DO/ON Studio
- Status:Built
- Built Area:140 m²
- Materials in Use:Brick- Concrete- Metal- Glass- Epoxy
- Photo:Parham Taghioff-Ehsan Heydari
- Client:Peyman Rezaie
Redefining Space for Social Interaction and the Authentic Coffee Experience
In Iran’s urban culture, cafés are the continuation of traditional teahouses: places for conversation, exchange of ideas, and the creation of collective memories. In recent years, however, many of them have turned into dark, consumerist spaces that rely more on decoration and visual display than on their social role. This departure from the original function became our point of departure in the design. Our question was: Can the café be redefined once again as a space for social production, rather than merely commercial consumption?
This project took shape during the rise of third-wave cafés in Tehran. At Café Recho, the key elements of this movement—transparency in layout, honesty in materials, and focus on the coffee experience—were adapted to the conditions of Bushehr, a city with a heritage of port coffeehouses and social relations rooted in the bazaar and neighborhood. In this way, the first example of a third-wave café in this city emerged, interwoven with the local fabric.
The project site included three commercial bays with small-scale uses (a knickknack
shop and a women’s clothing store) and a narrow courtyard. By roofing over the courtyard and situating service spaces (kitchen, smoking room, changing room, and staff facilities), the main café area was divided into three zones: coffee shop, main hall, and support area. This structure not only created clear circulation but also separated and organized functions.
One of the project’s key decisions was the design of the smoking room. While such spaces are often omitted or ignored, we designed it transparently: with two glass walls, one facing the main hall and the other the kitchen. In this way, visual continuity with surrounding spaces was maintained, enhancing the quality of user experience. For greater comfort, a dedicated ventilation system was also installed in this area.
An old chiseled wall remaining from the previous building was preserved and became one of the project’s main design elements. This choice not only retained a layer of the site’s memory but also created a link between the project’s industrial language—exposed plumbing and electricity, and metal structures—and the city’s vernacular architecture. The contrast between raw materials and historic elements gave the space a multi-layered identity.
The project’s open and transparent plan connected the café to Lian Passage. A concrete staircase extended the passage’s stone pavement indoors, while the brick façade, coffee shop storefront, and large windows blurred the boundary between inside and outside—an effort to ensure that Café Recho would function as part of the urban flow.
Recho emerged as the first third-wave café experience in Bushehr, an attempt to revive the culture of conversation and the authentic experience of coffee.
