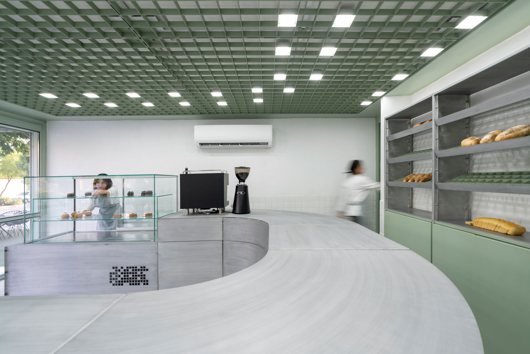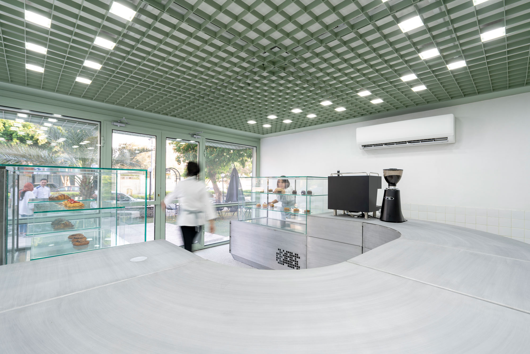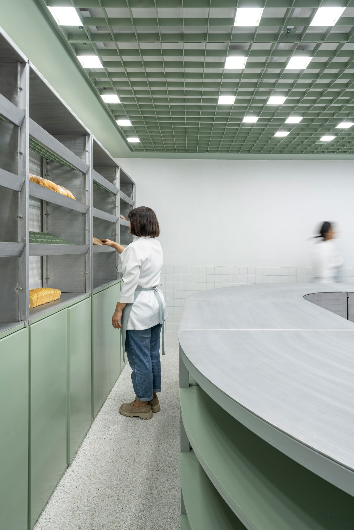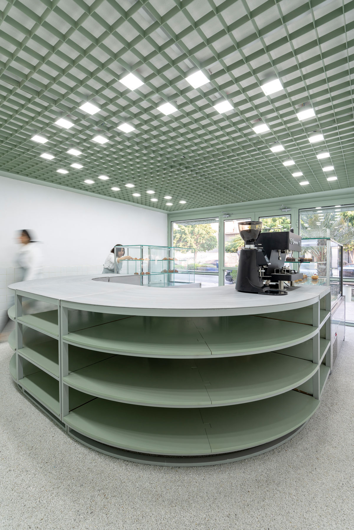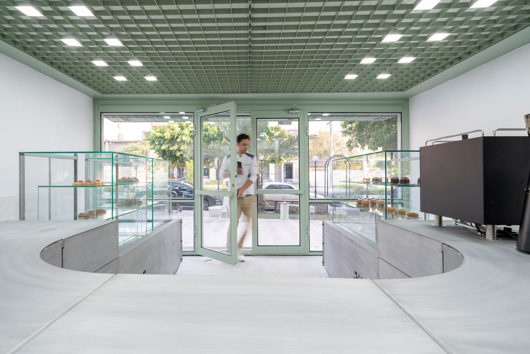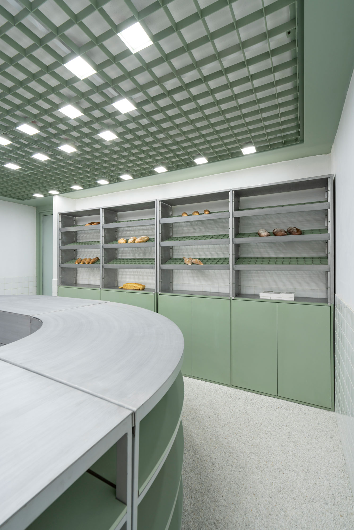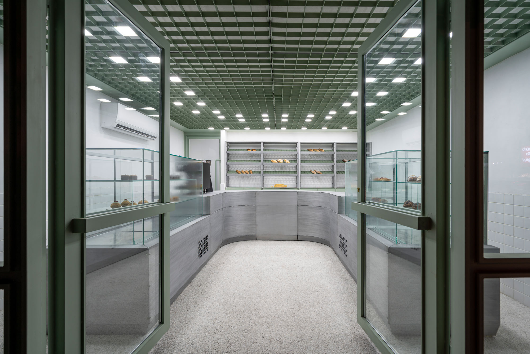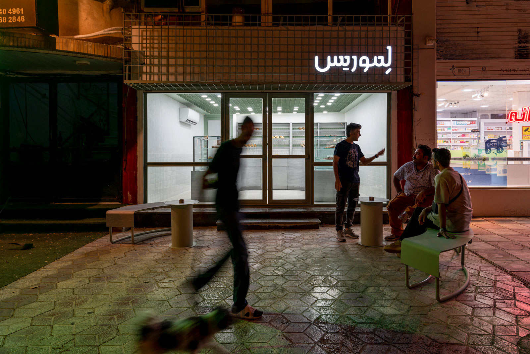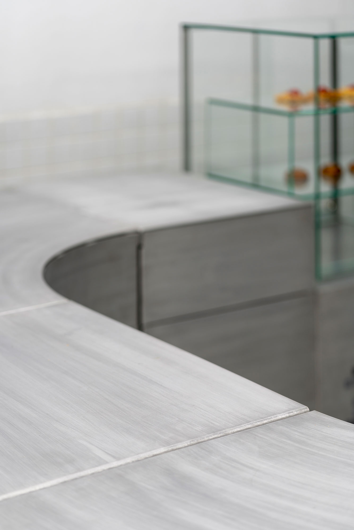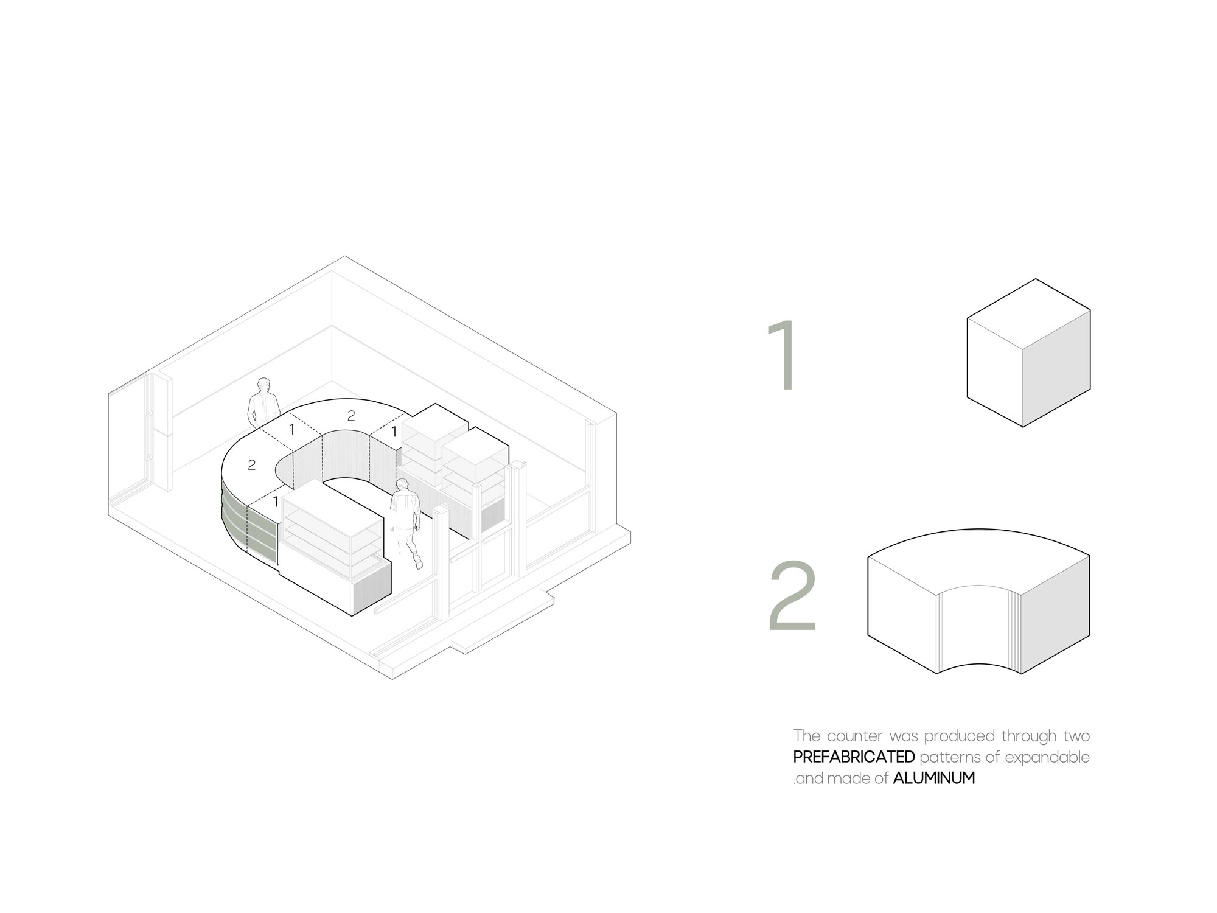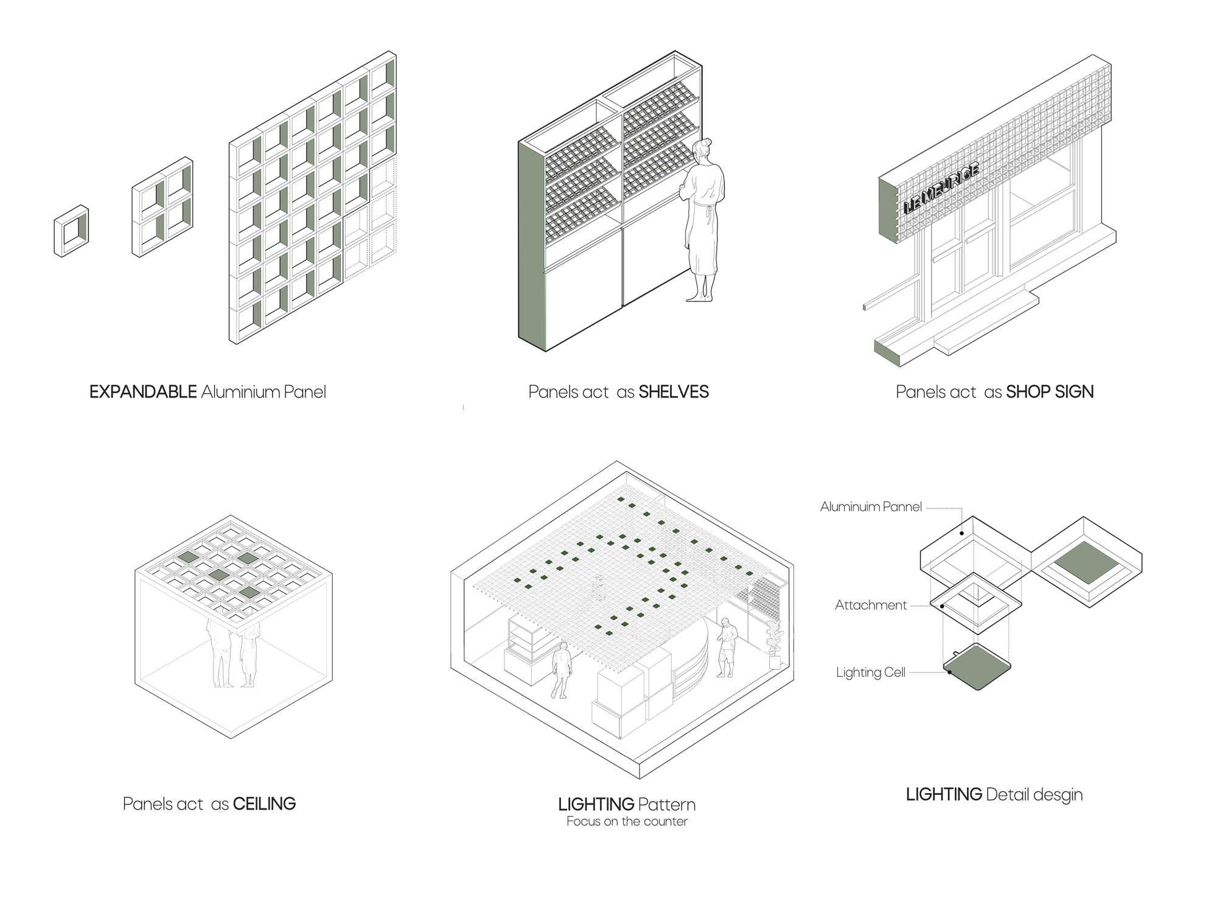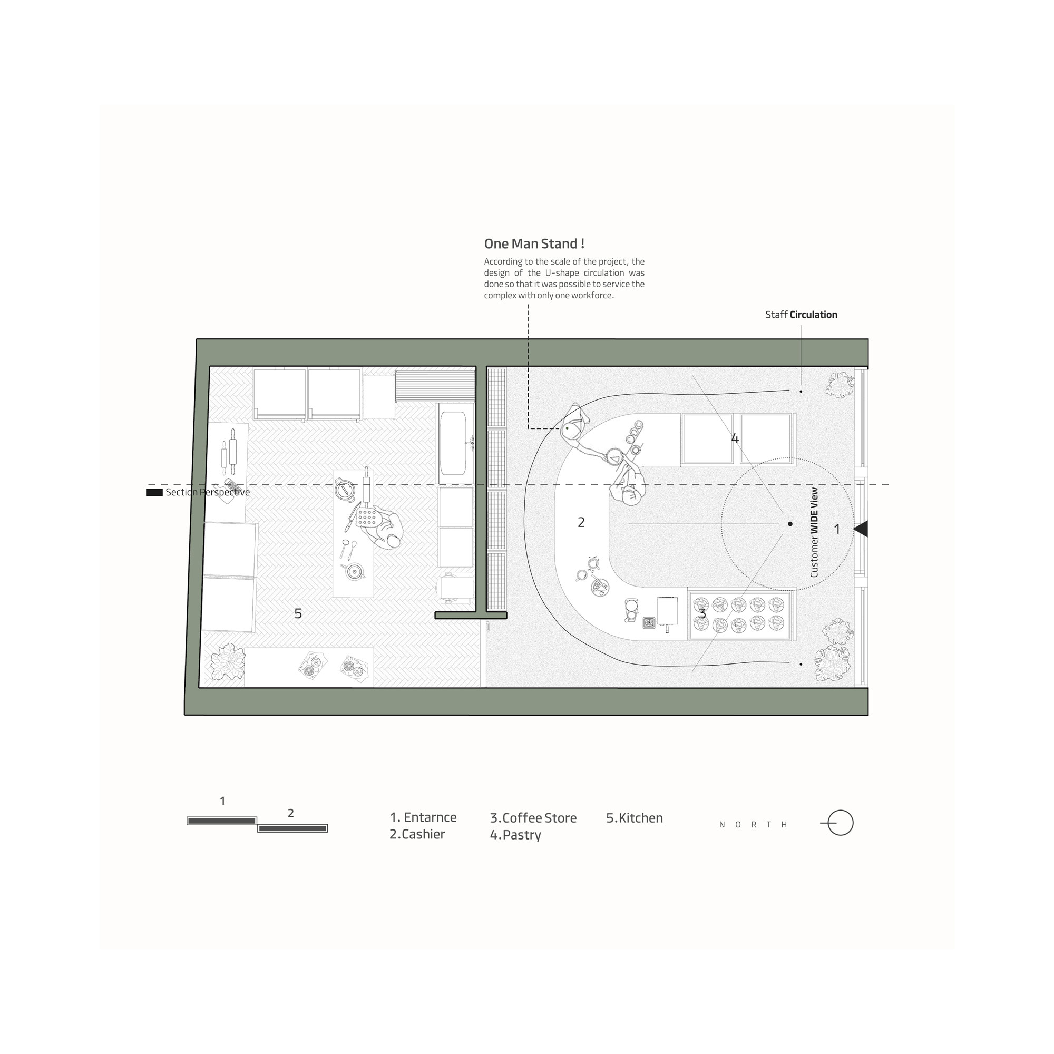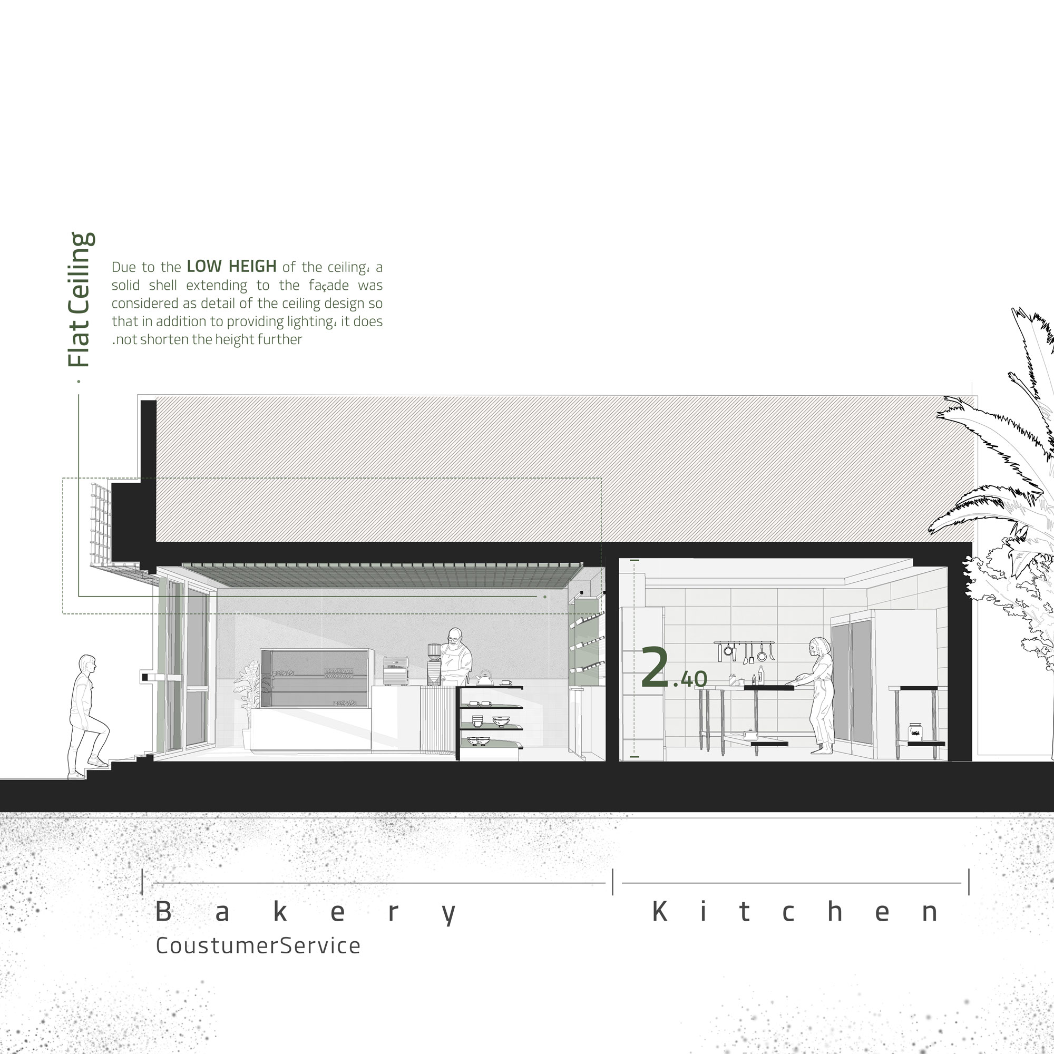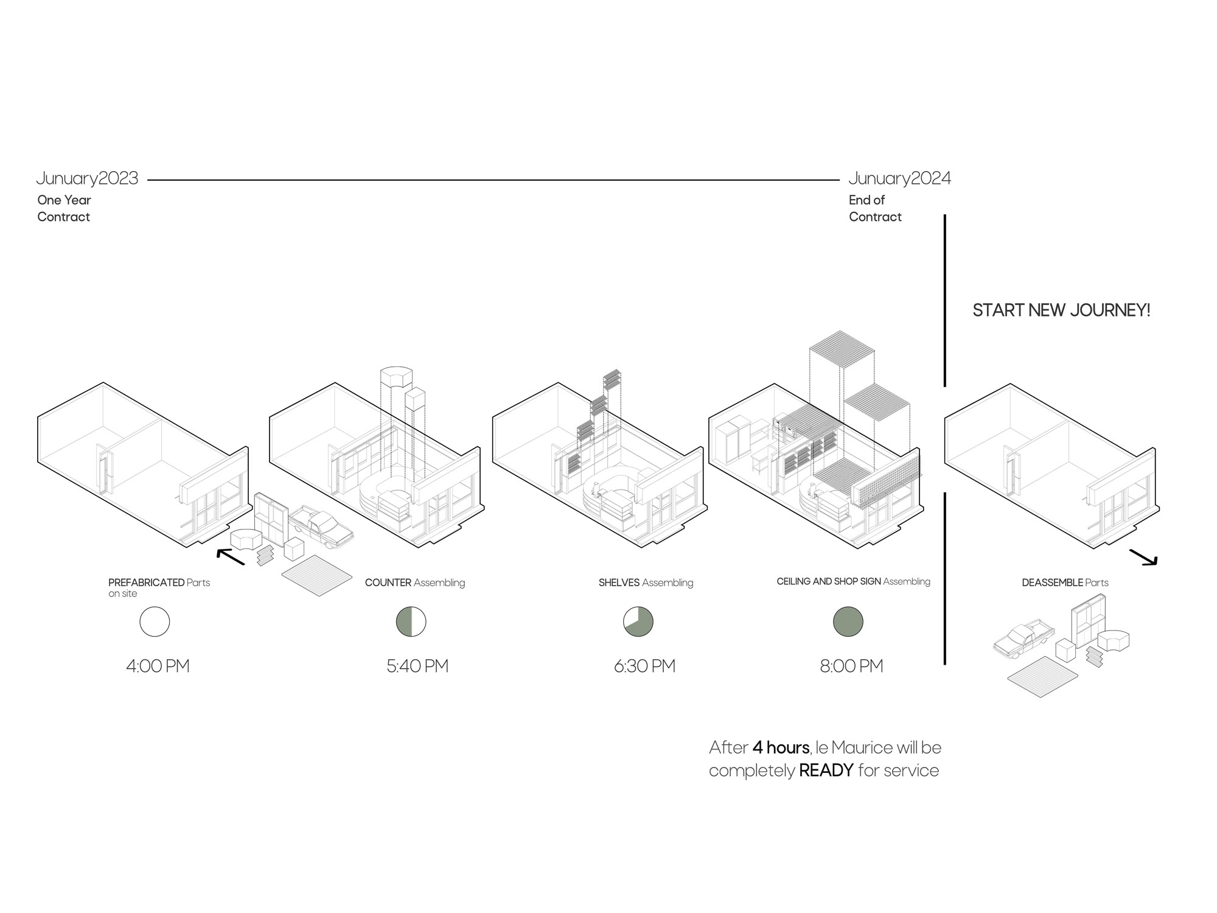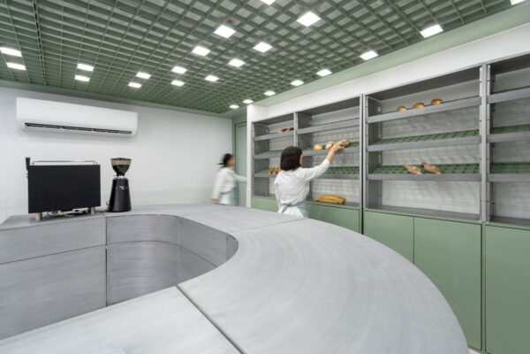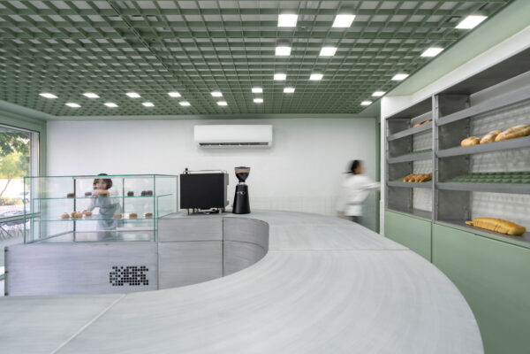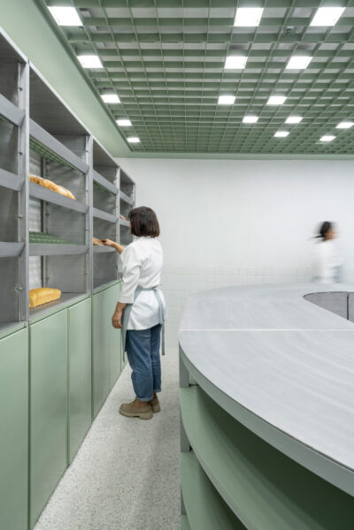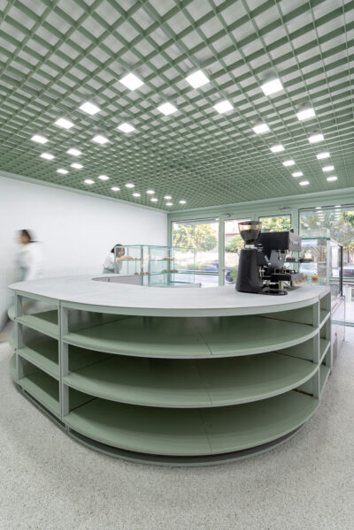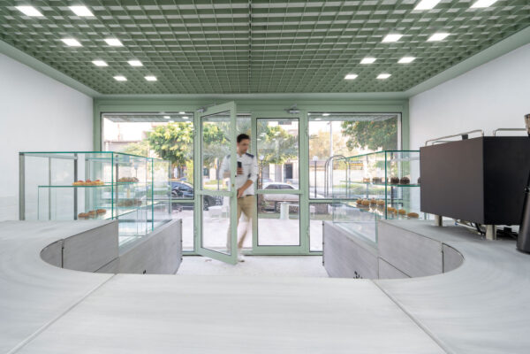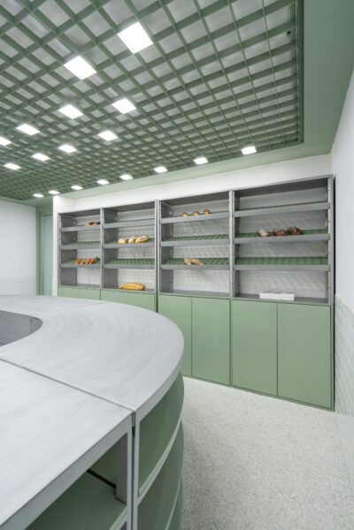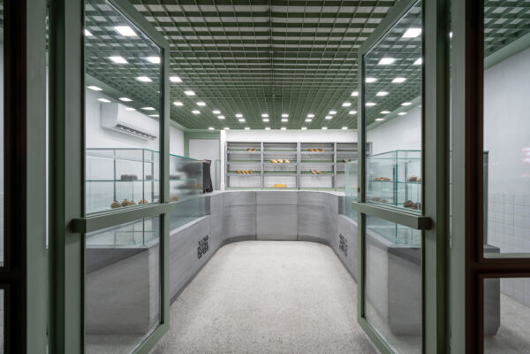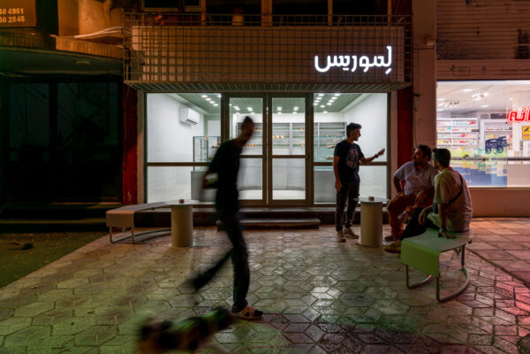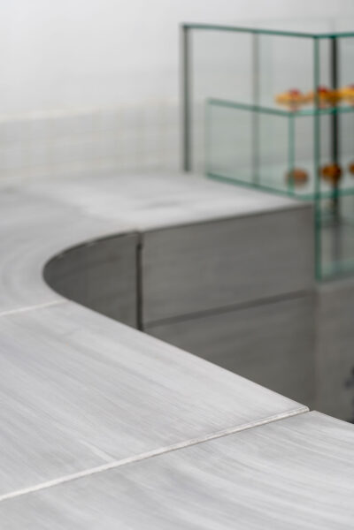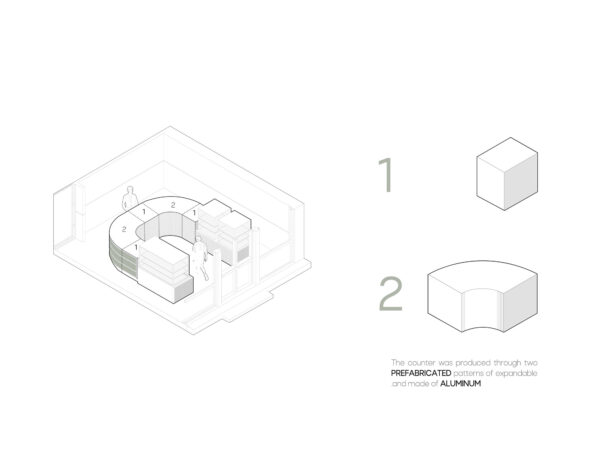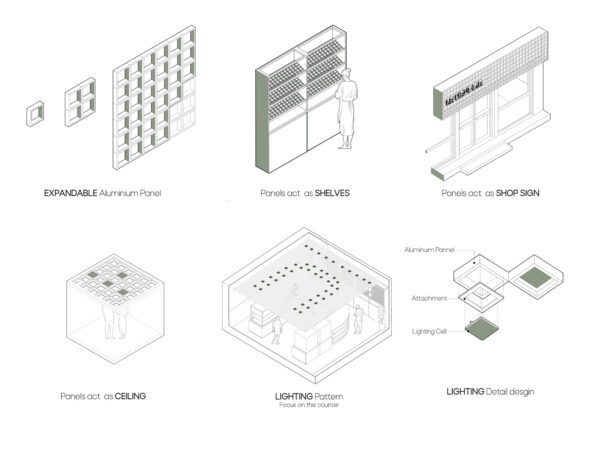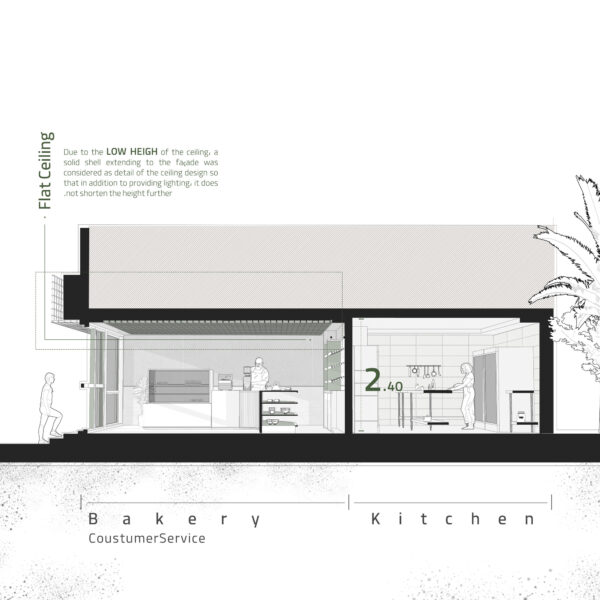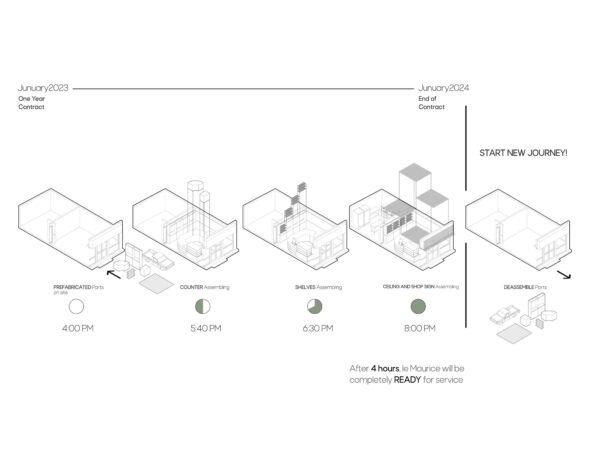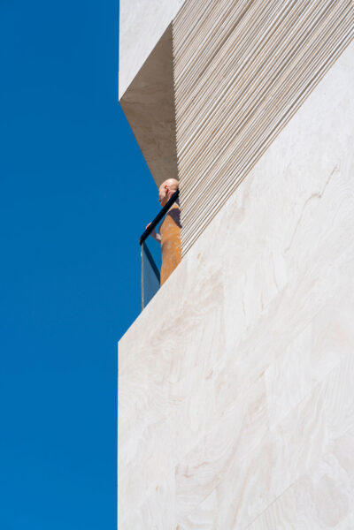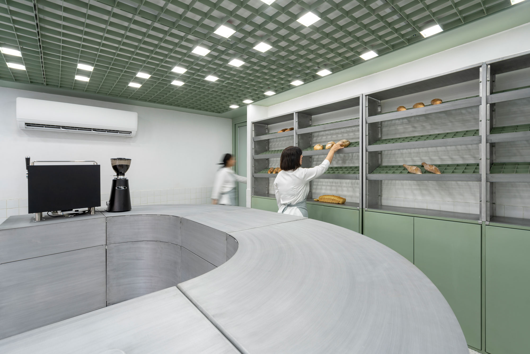
Le Meurice Bakery
- Architecture Firm:DO/ON Studio
- Lead Architects:Leila Jamshidnejad-Ali Mohagheghzadeh
- Location:Bushehr,Iran
- Type:Retail
- Year:2024
- Construction:DO/ON Studio
- Status:Built
- Built Area:45 m²
- Materials in Use:Aluminium-Deep C
- Photo:Arash Akhtaran
- Diagram:Nikan Hajari
- Client:Maryam Rezaie-Fatemeh Manoochehri
The Le Meurice Bakery project is located on the ground floor of a building on one of the main streets in Bushehr. The most significant challenge of this project was the short-term lease agreement between the client and the property owner. Given the possibility of relocation after a year, the rented nature of the space became a critical issue.
To address this challenge, we adopted a portable and modular design strategy. The goal was to design all elements of the project in a way that they could be easily disassembled and reassembled. This way, if necessary, the client could collect all parts of the project and move them to another location.
The primary material chosen for this project was aluminum. Due to its light weight, flexibility, and high execution speed, this material allowed for the creation of prefabricated and modular components. This choice not only made the installation process quick and efficient but also ensured that the elements could easily be relocated to other places.
The design of this project is based on simple forms. All objects, furniture, and lighting details were custom-designed and produced to maintain visual cohesion in the space. The centerpiece of the project is a prefabricated U-shaped counter, organized in such a way that upon entering the space, the customer can view everything seamlessly within a nearly 180-degree angle. The shape of the counter and the arrangement of the display cases guide the visitor toward the counter and allow the staff easy access to all areas.
To compensate for the limited ceiling height, we used an aluminum mesh false ceiling design. This structure not only creates depth and contrast but also allows precise placement of lighting within the mesh grid, helping to make the space appear larger.
The color scheme of the space was carefully selected to create a neutral environment while allowing the baked products to stand out. The colors of the walls, the counter material, and the shelves were chosen so that the bread and other baked products are clearly visible, making the space act as a showcase for better display of these items.
Finally, by eliminating excess elements and creating transparency in the design, the project visually connects with the street and surrounding urban space. This transparency allows passersby to easily glance inside the space and connect with it.
