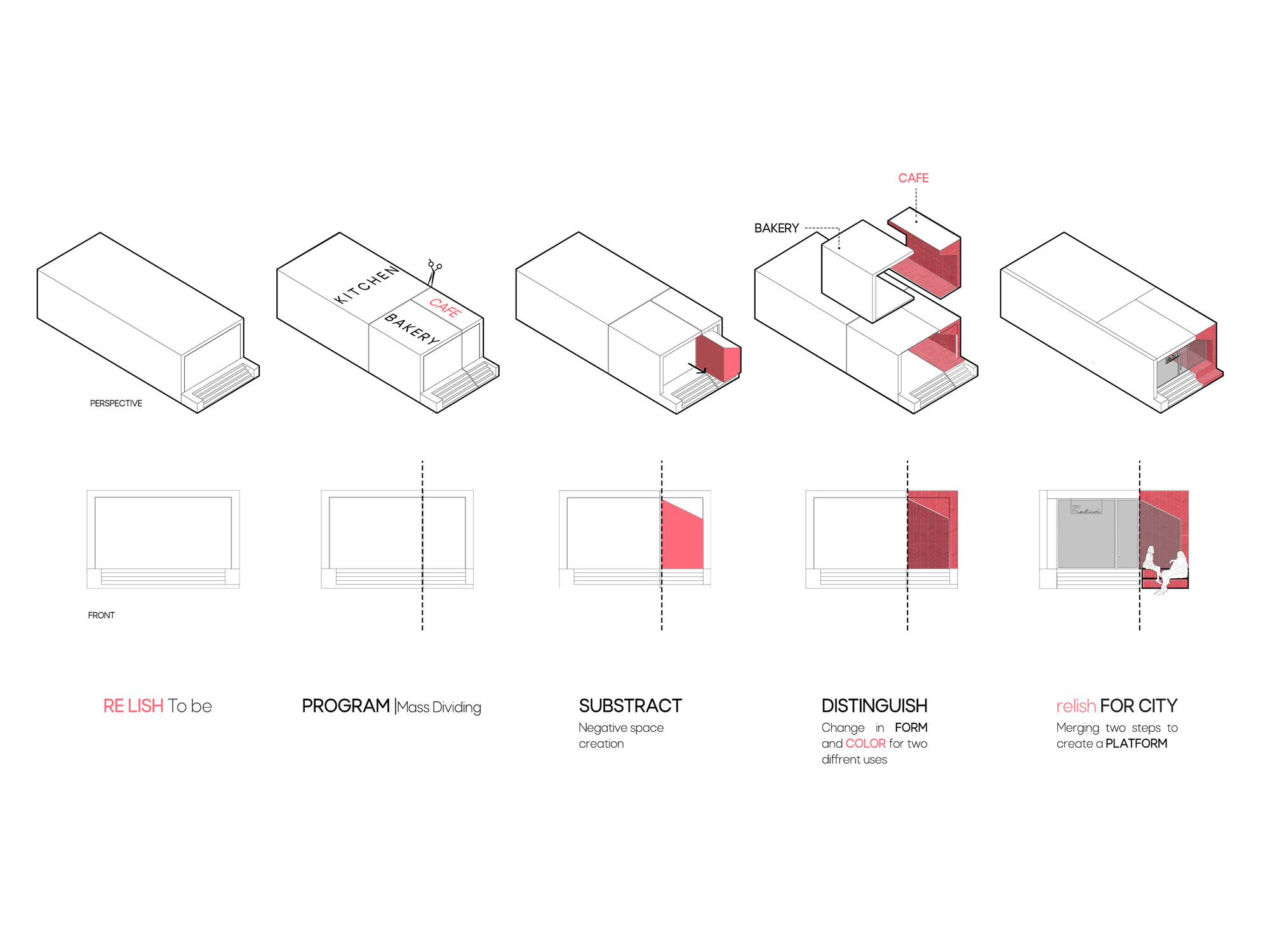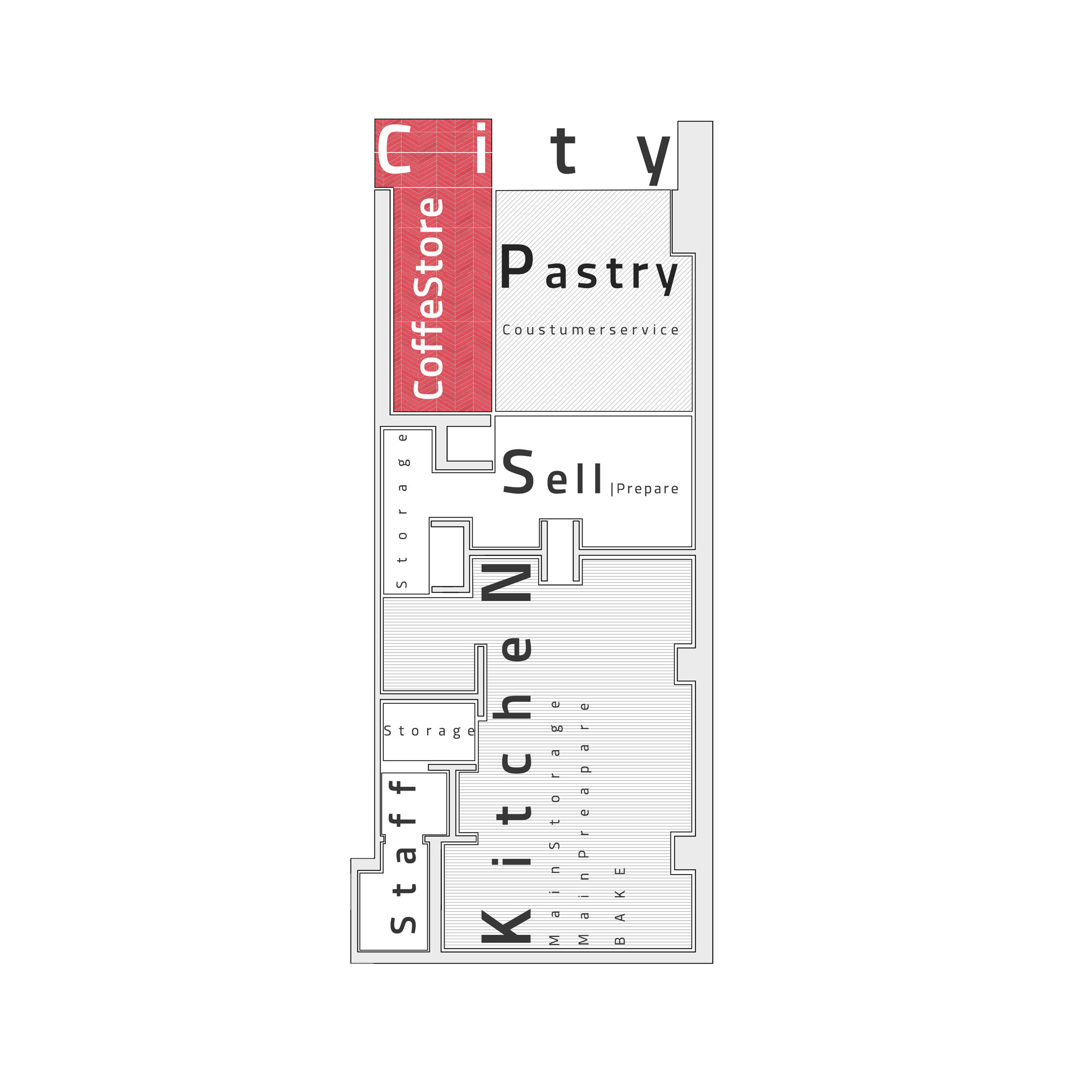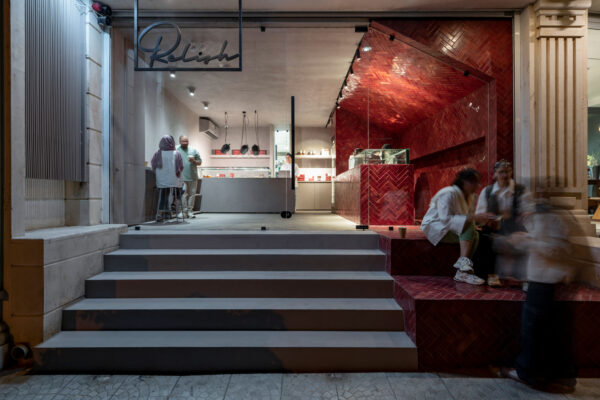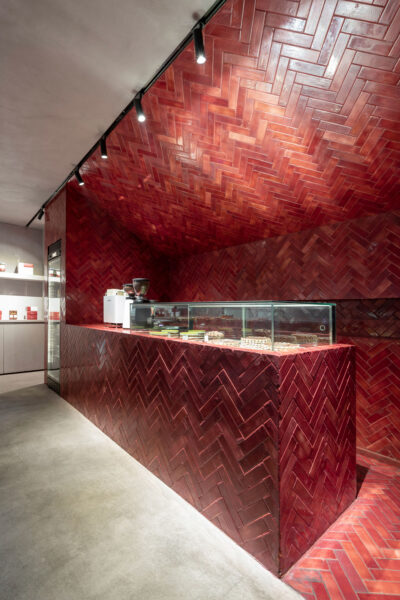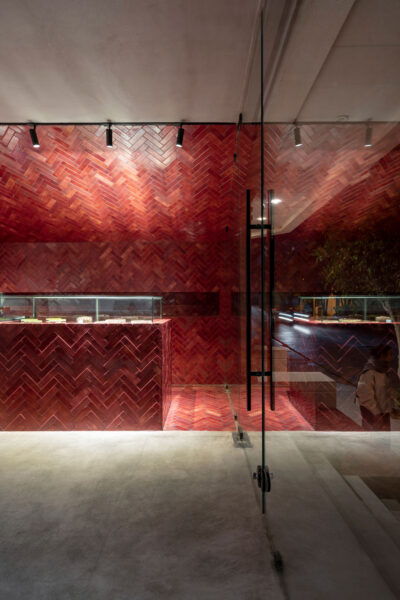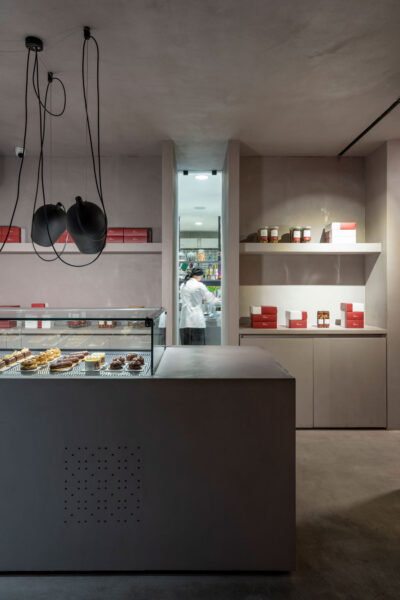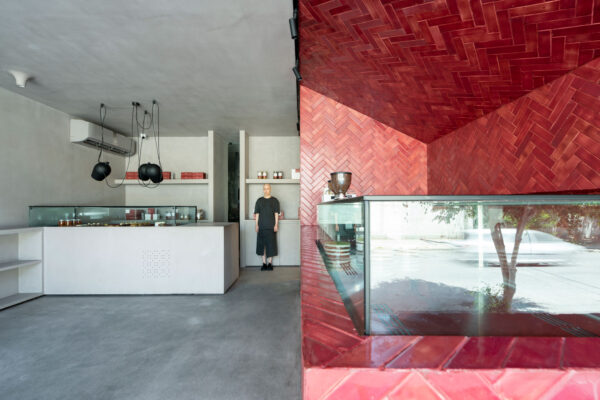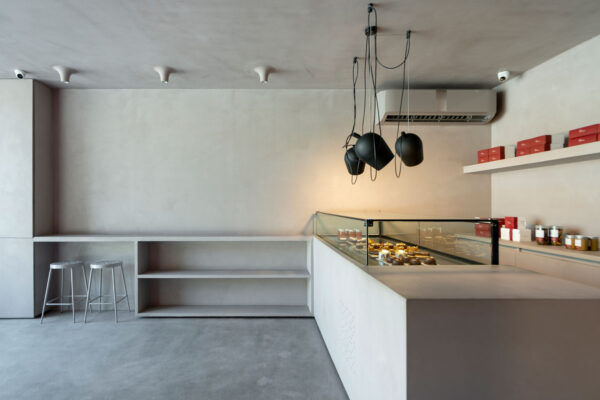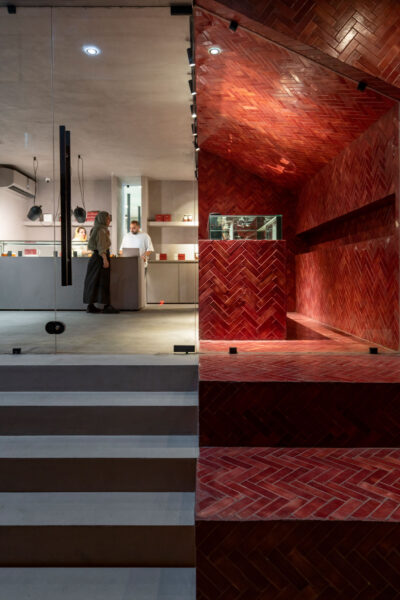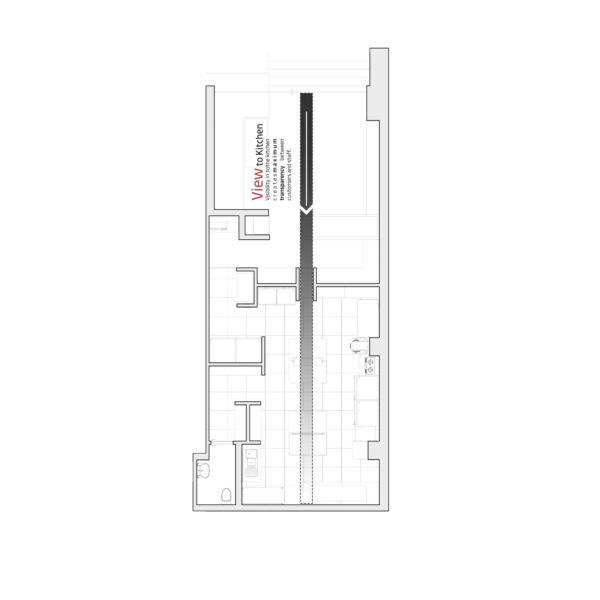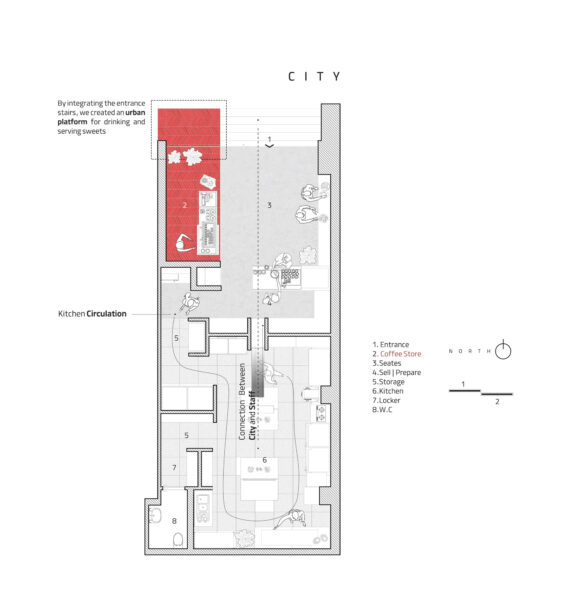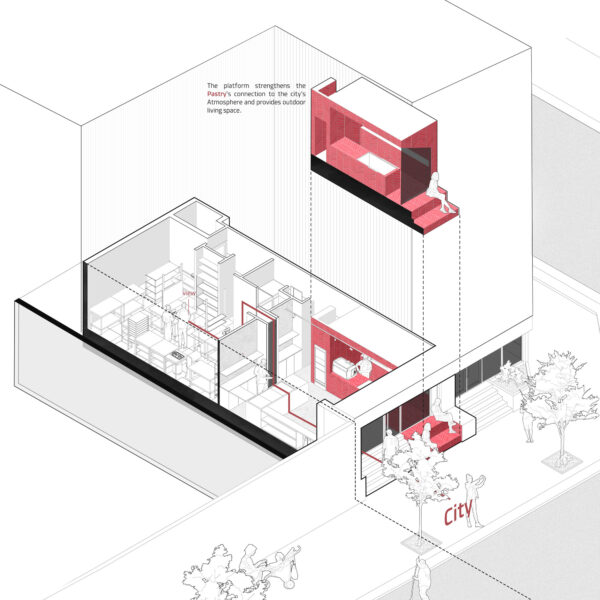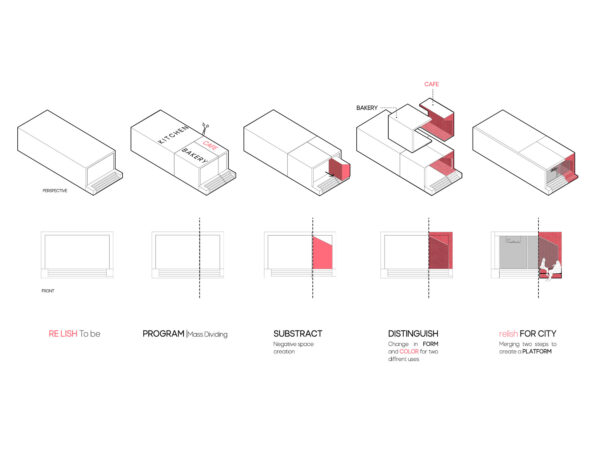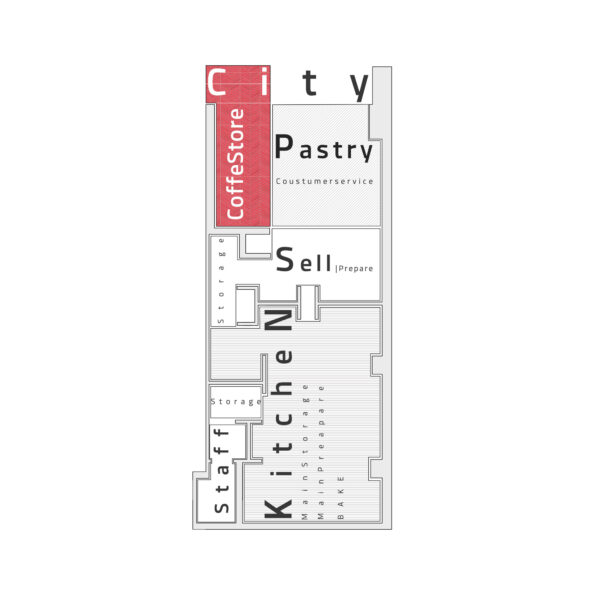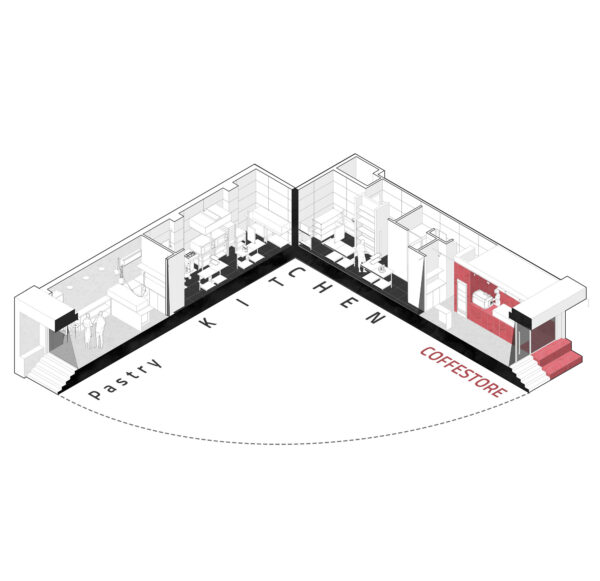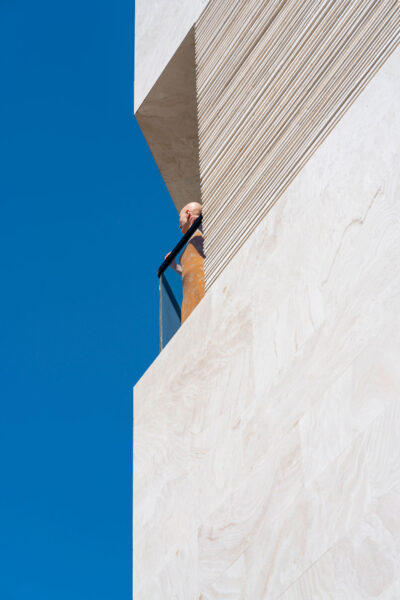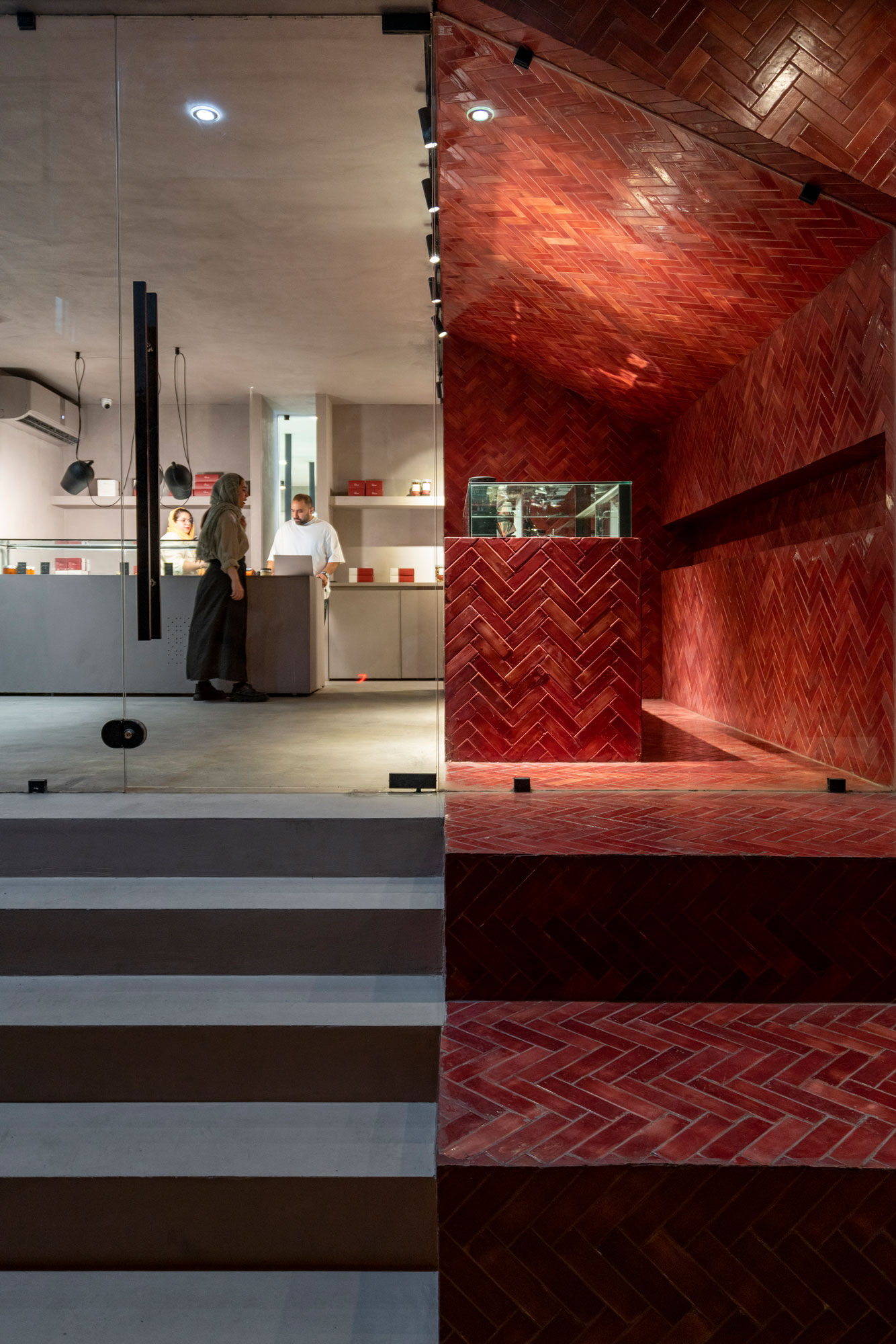
Relish Pastry Boutique
- Architecture Firm:DO/ON Studio
- Lead Architects:Leila Jamshidnejad-Ali Mohagheghzadeh
- Location:Bushehr,Iran
- Type:Retail
- Year:2023
- Construction:DO/ON Studio
- Status:Built
- Built Area:80 m²
- Materials in Use:Glazed Brick-Micro Cement
- Photo:Arash Akhtaran
- Diagram:Nikan Hajari
- Client:Sepideh Amini
The Relish Pastry Boutique project is located on one of Bushehr’s vibrant side streets, in a neighborhood that is partially defined by its active nightlife. The aim of the project was to renovate a ground-floor space in a building and transform it into a new pastry boutique. The client requested a space that, in addition to selling pastries, would include a specialized coffee line; a space where customers could pause and enjoy the baked goods with a cup of coffee.
The main challenge of this project was “designing two different functions in one space.” Our strategy to solve this issue was to “distinguish one space from the other in both form and function.” The coffee line, being different in function, was also completely differentiated in form by using glazed red brick and a sloped ceiling. Additionally, this space was extended outside the store through the design of seating platforms, thus connecting the project to the urban environment and establishing a visual and spatial connection between the inside and outside of the store.
Relish Pastry Boutique’s hours of operation extend into the evening, and its warm, inviting lights turn it into a lively spot of Bushehr’s nightlife. The seating platforms in the outdoor space allow a place for people to stop and interact at different hours of the day and night in a spot where the atmosphere of Bushehr’s lively nights flows through the space.
In the pastry retail section, a neutral gray color was chosen to create an unbiased background that would highlight the texture and appealing colors of the pastries. This choice allows customers to focus on the products and experience a simple and minimalistic space.
The workshop areas, including the production area, staff changing room, sanitary facilities, and storage, were placed at the back of the space and separated from the retail section by a partition. The partition controls noise transfer between the front and back of the shop, while allowing the smell of fresh pastries to permeate the store.
To enhance the visual connection between the workshop and retail space, a “vertical window” was installed in the partition, framing a part of the production area. This transparency not only allows customers to observe the production process but also maintains the connection between staff and the exterior space, reinforcing the “sense of connection and transparency” throughout the project.















